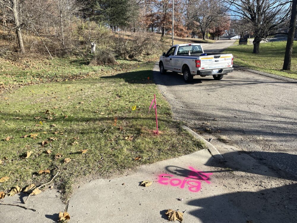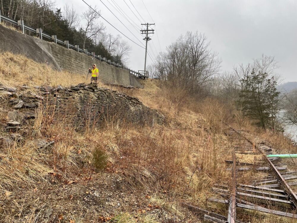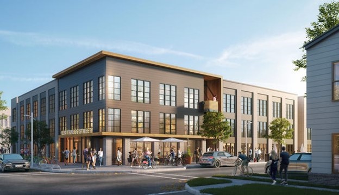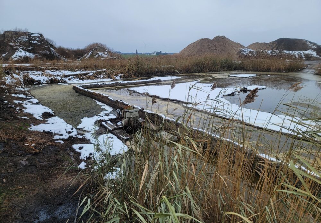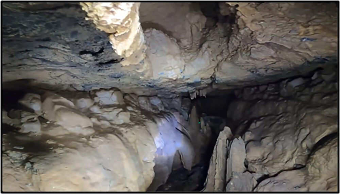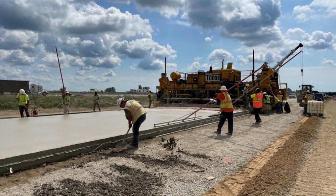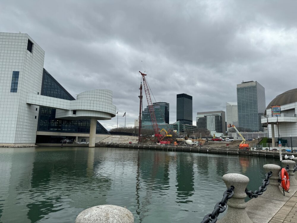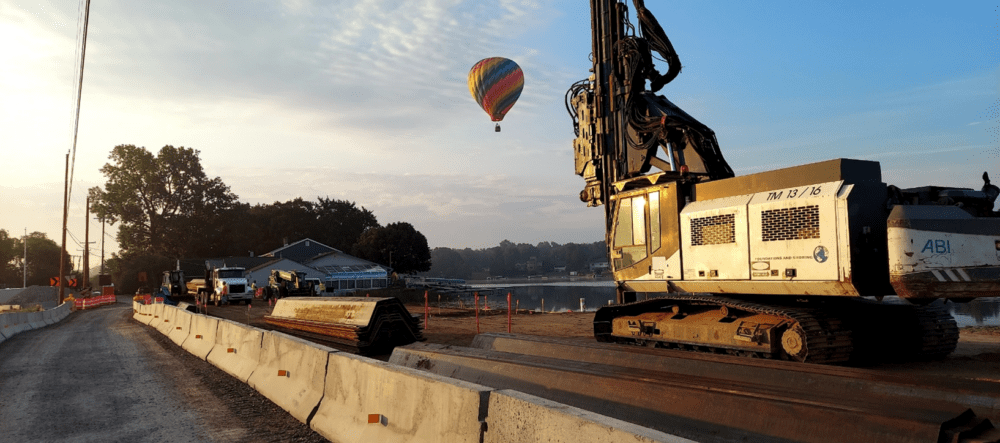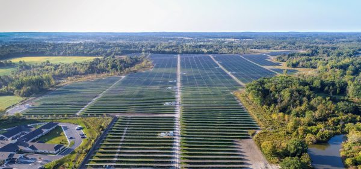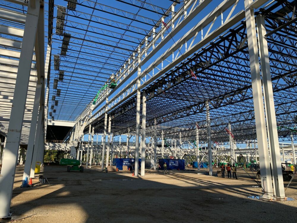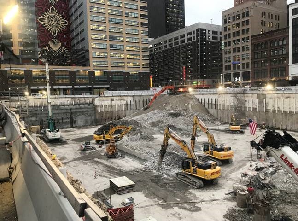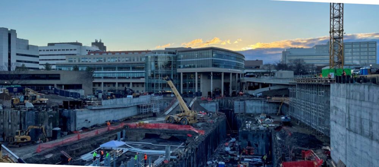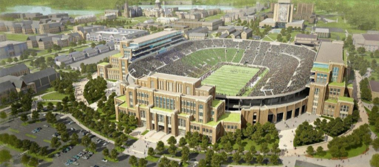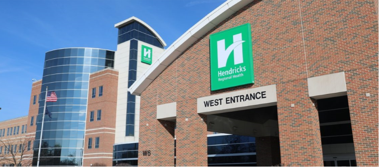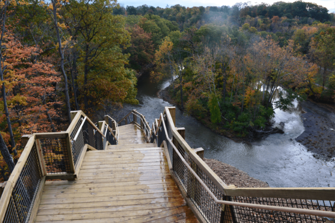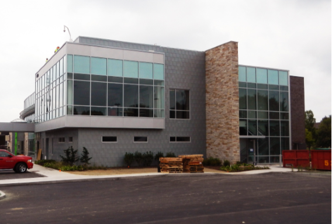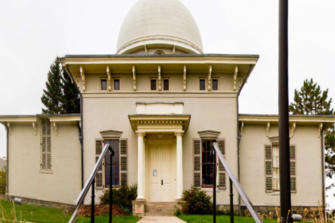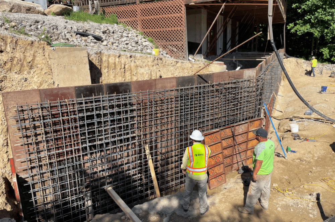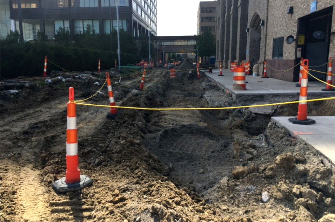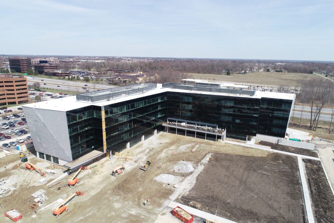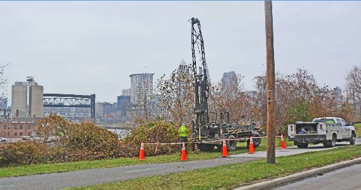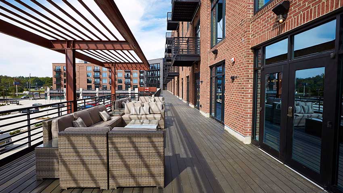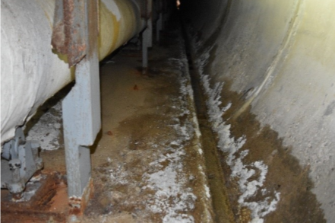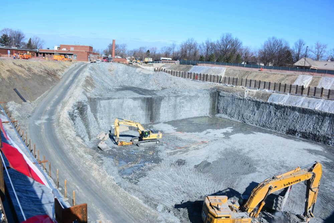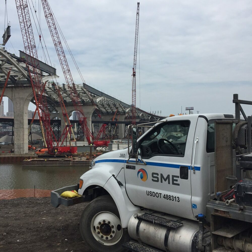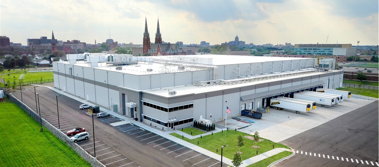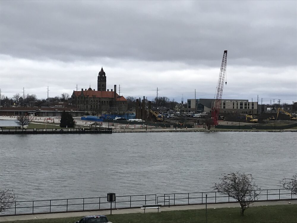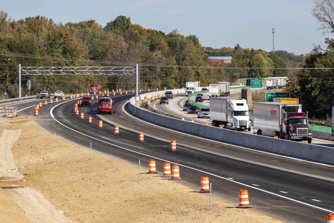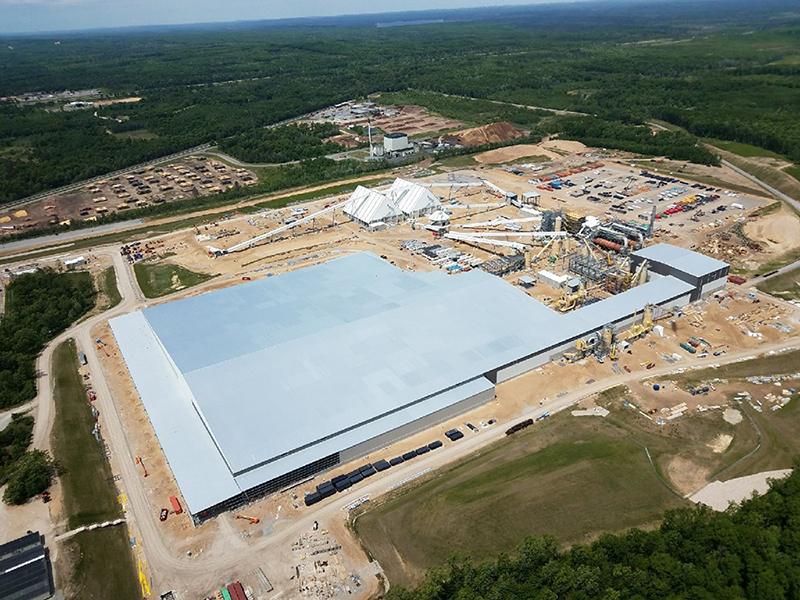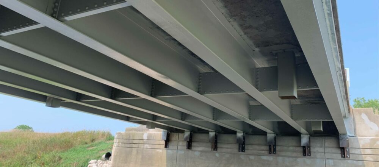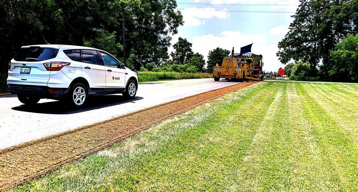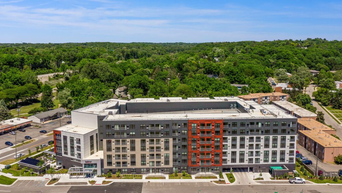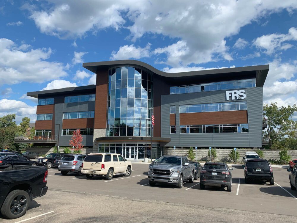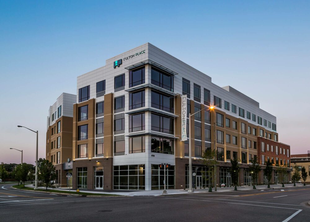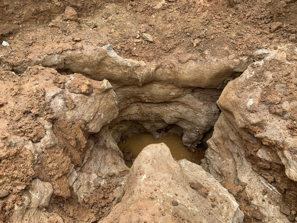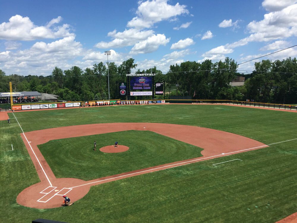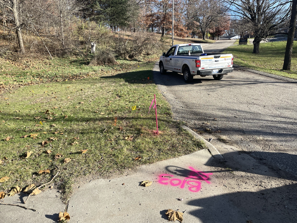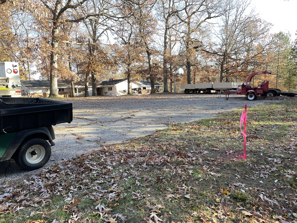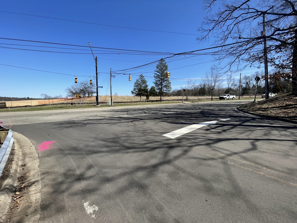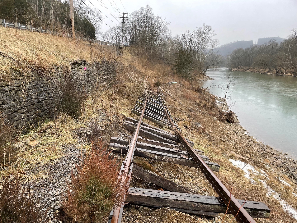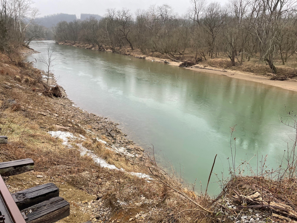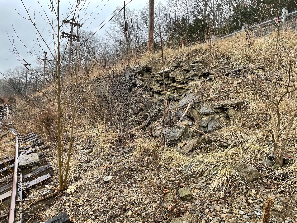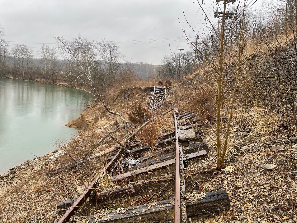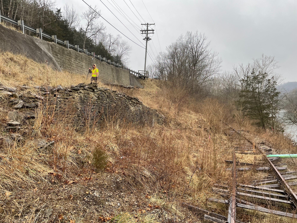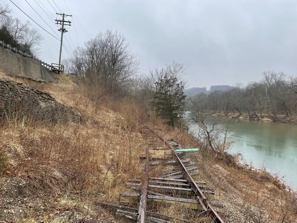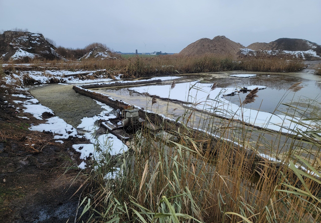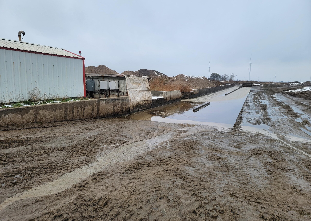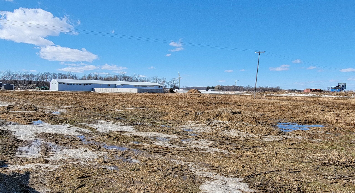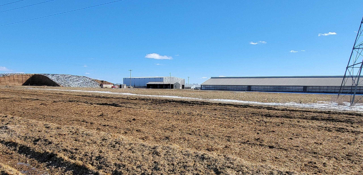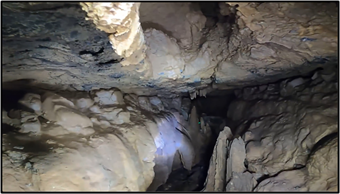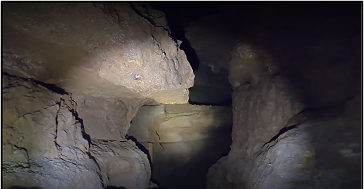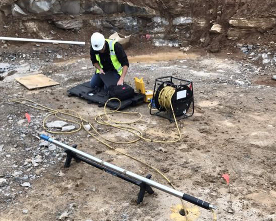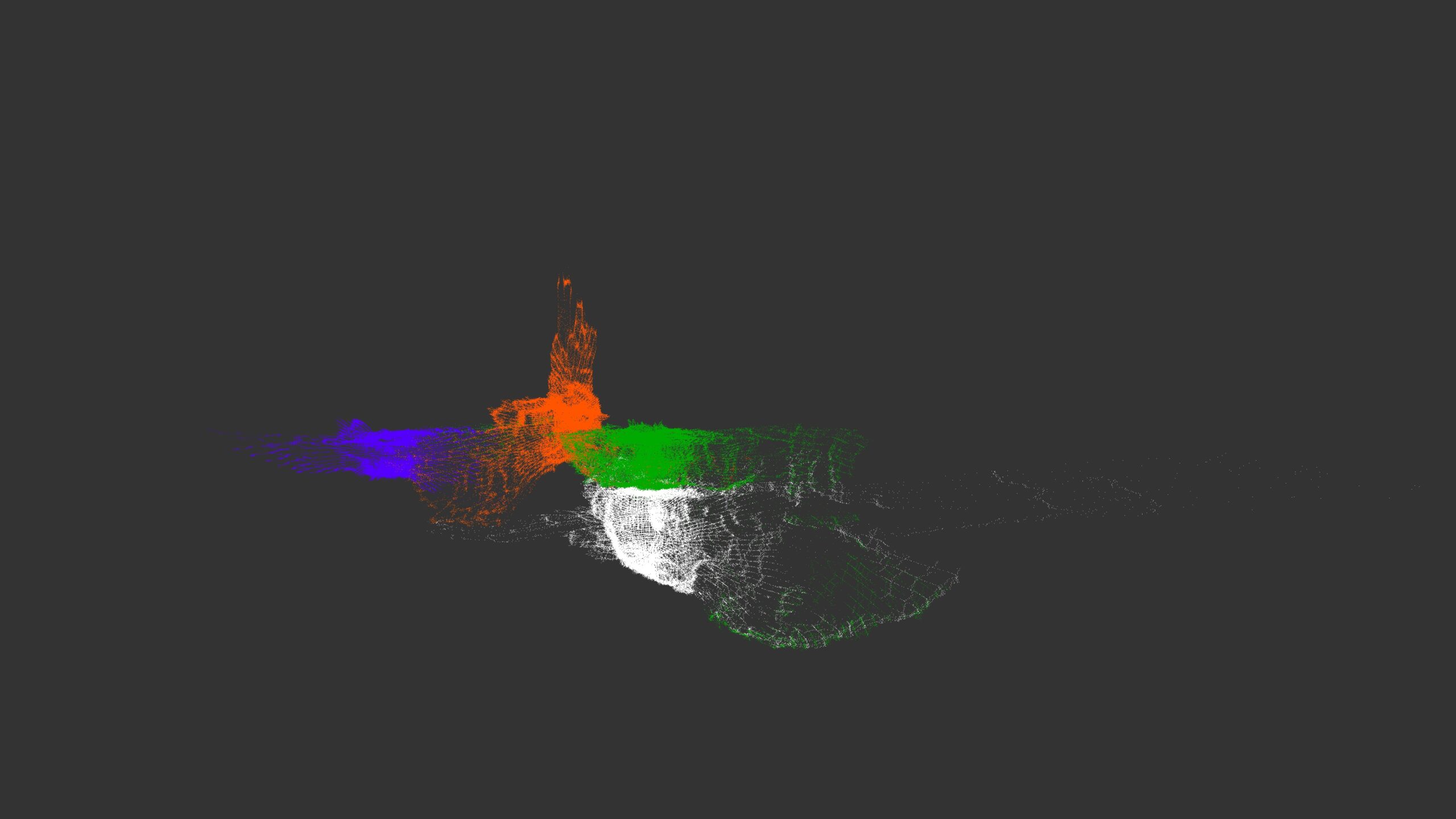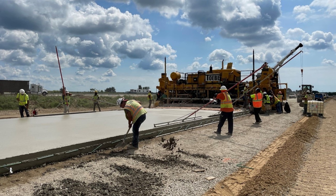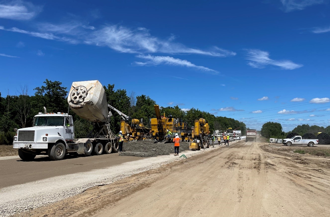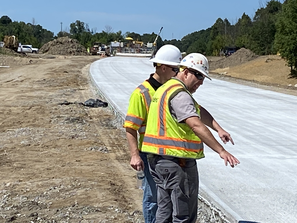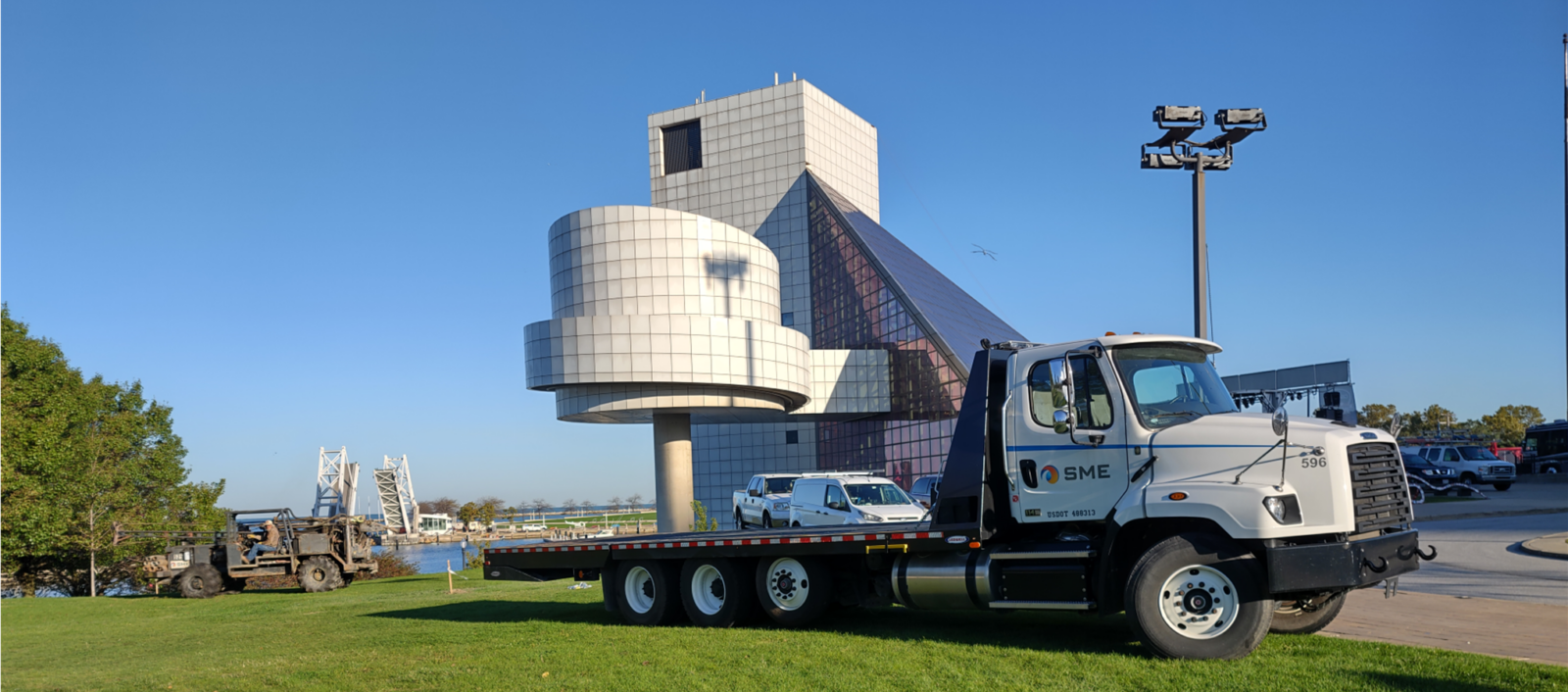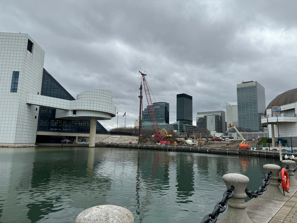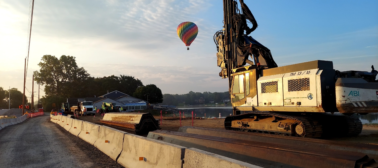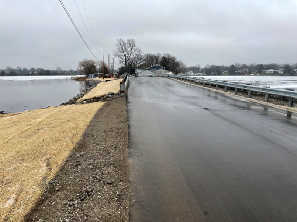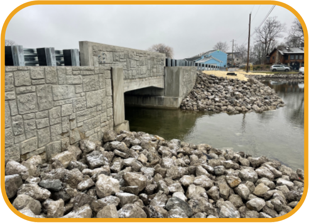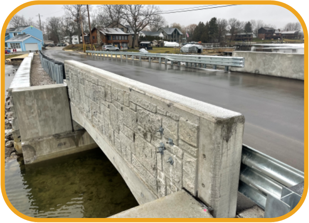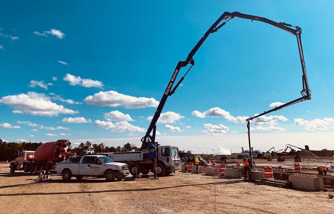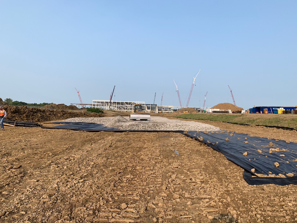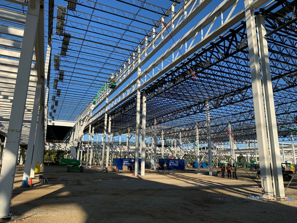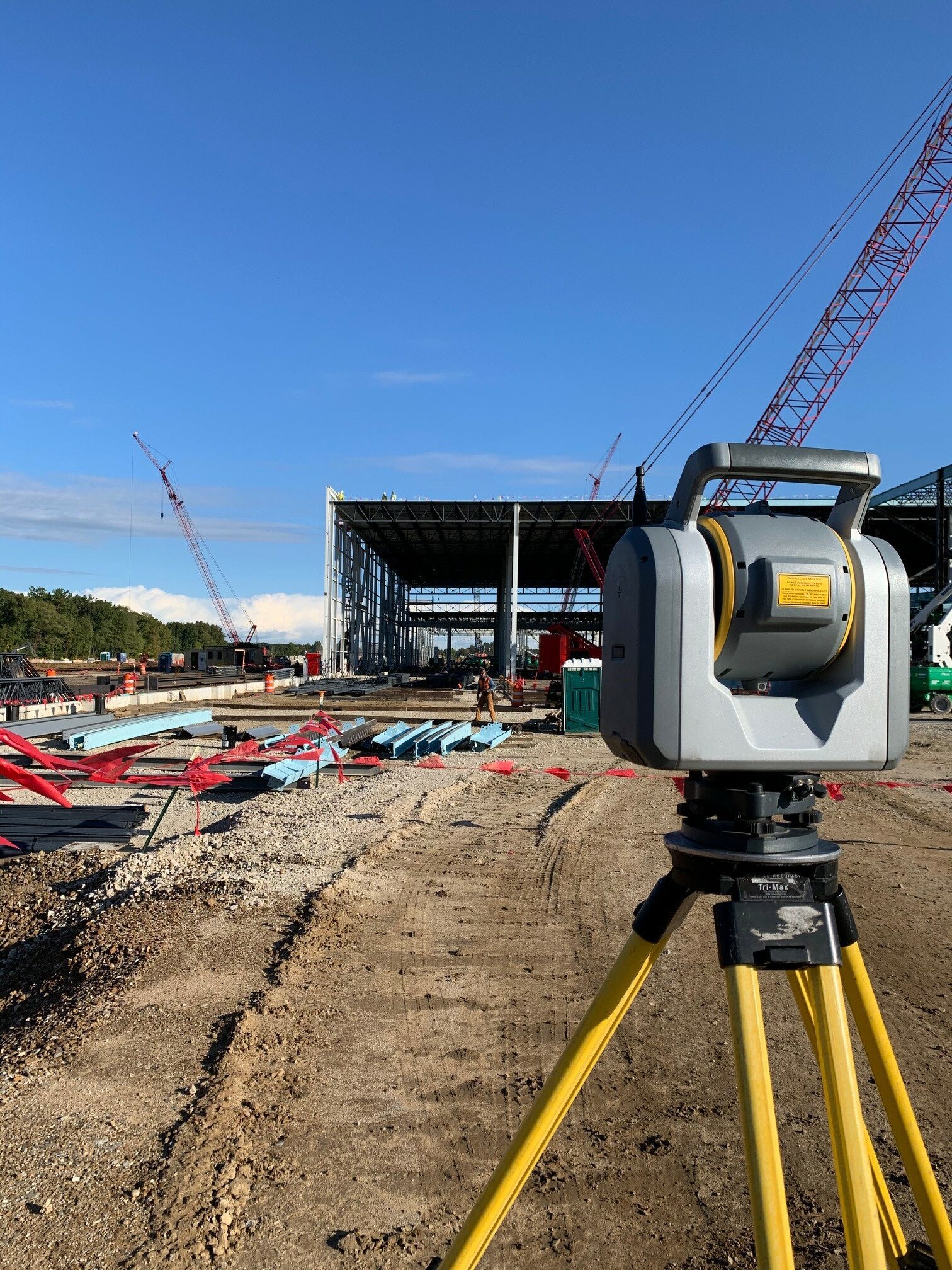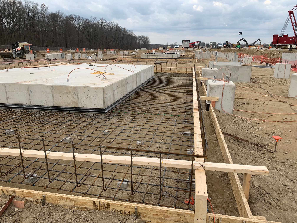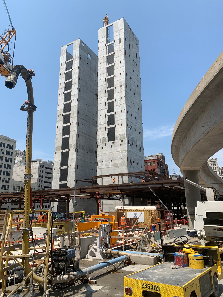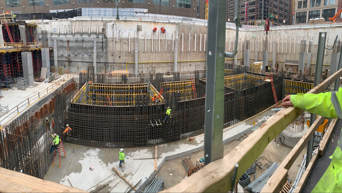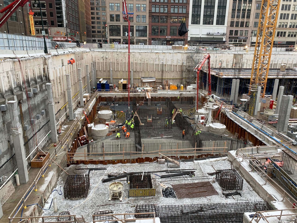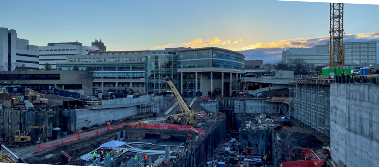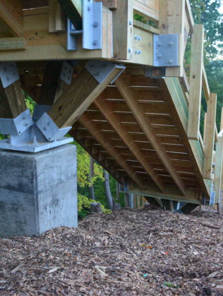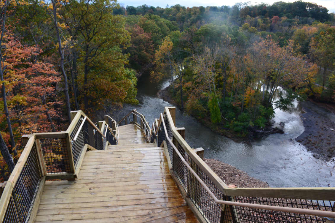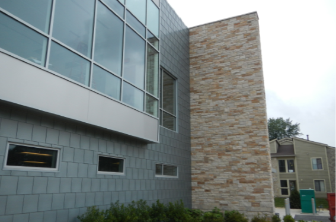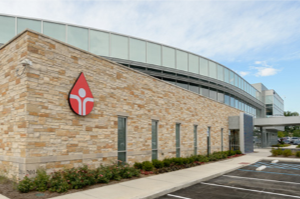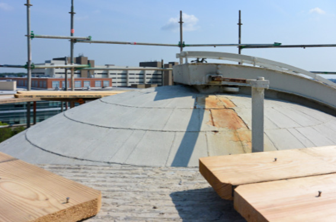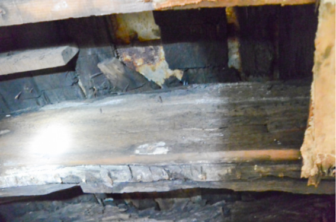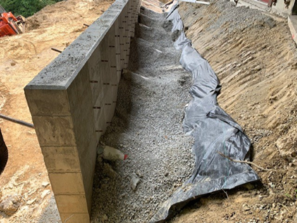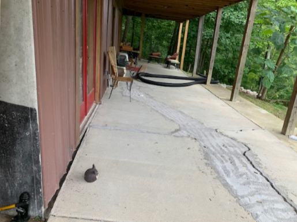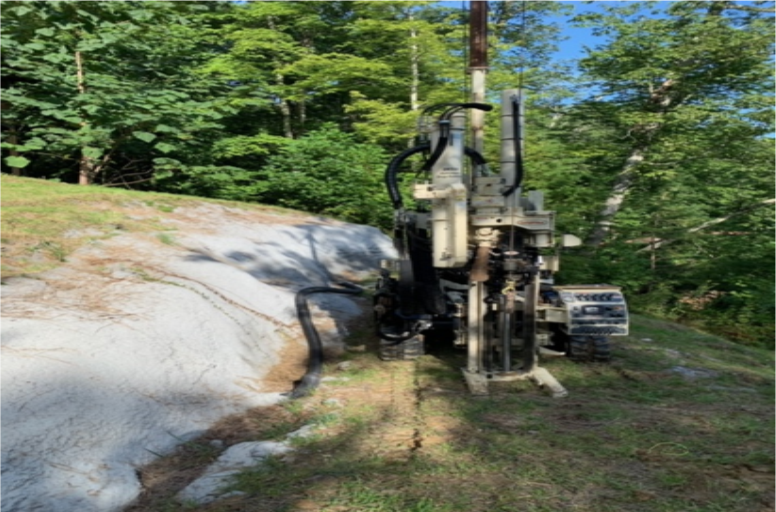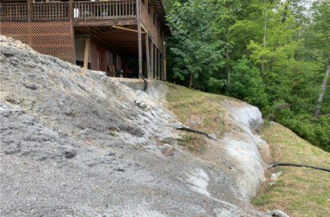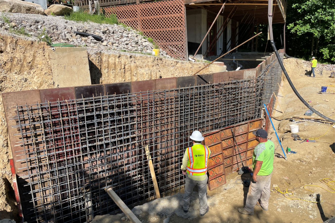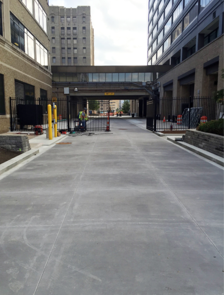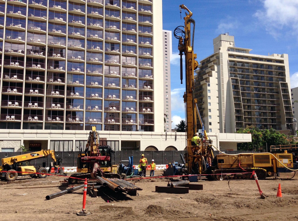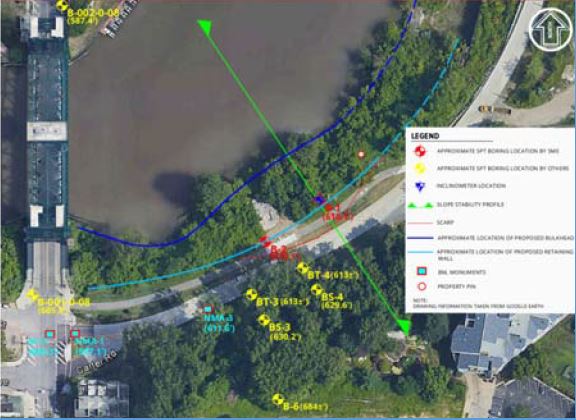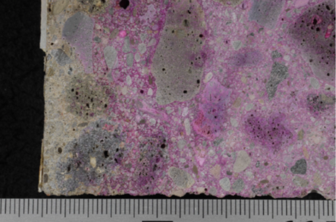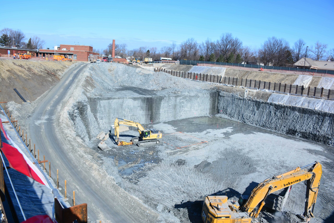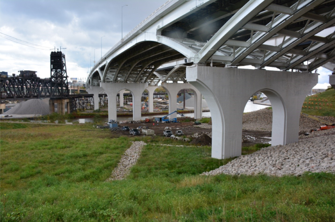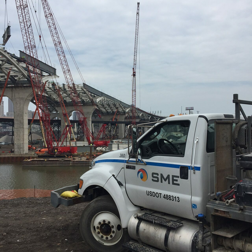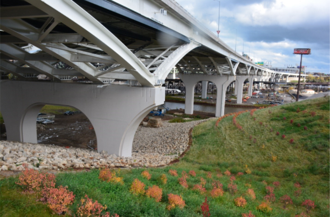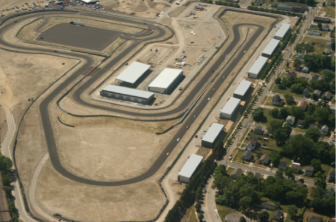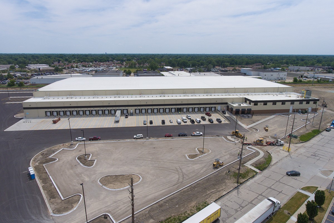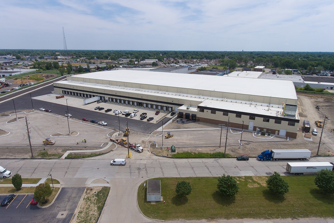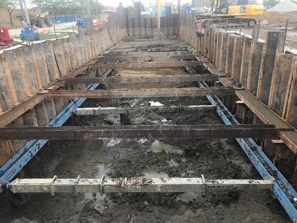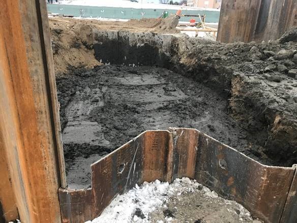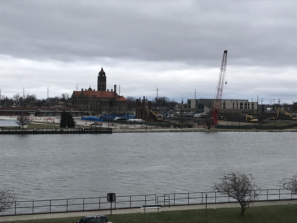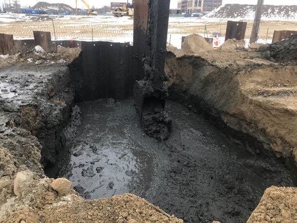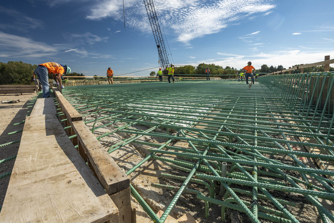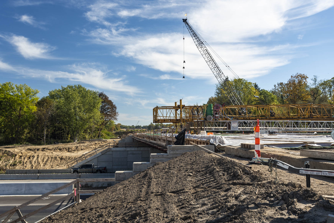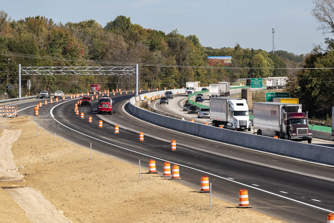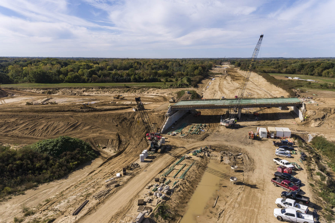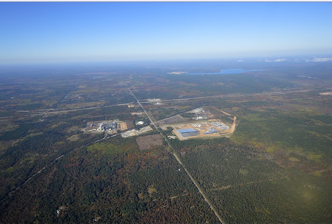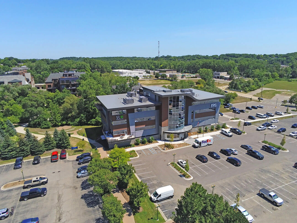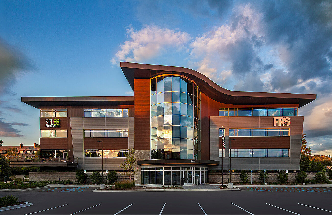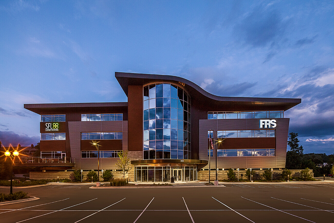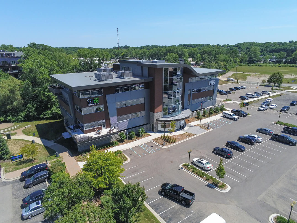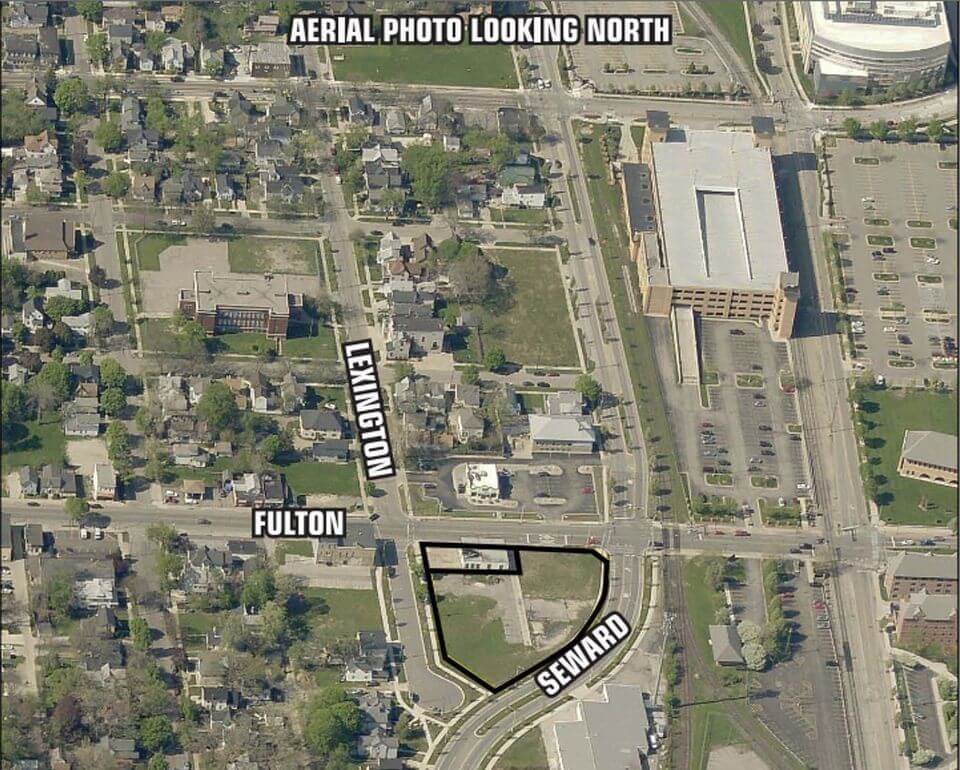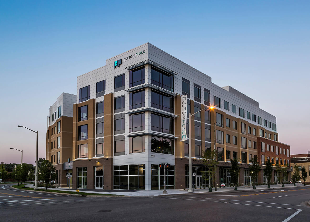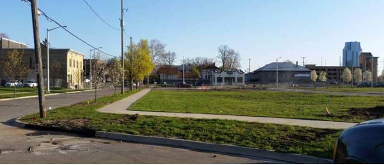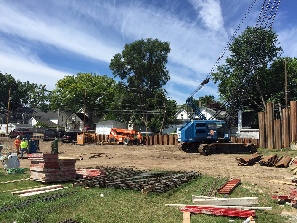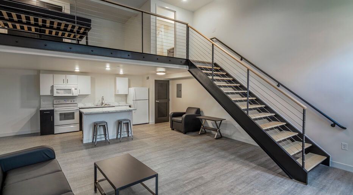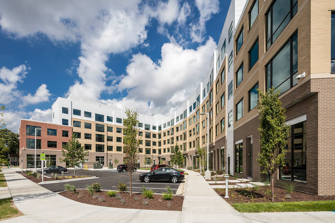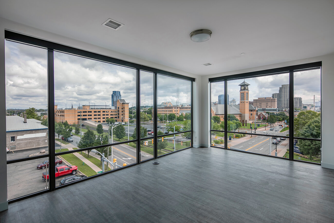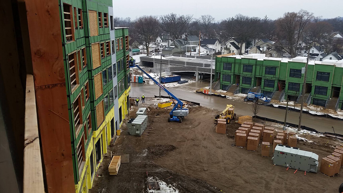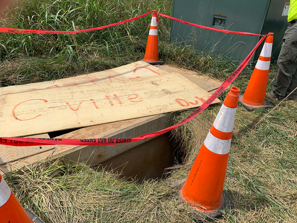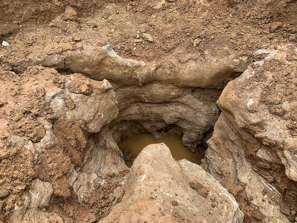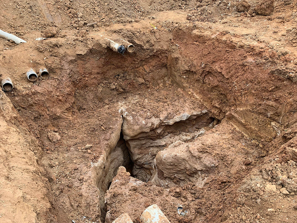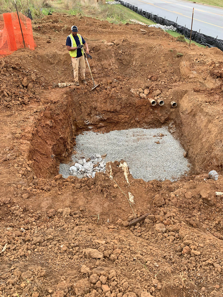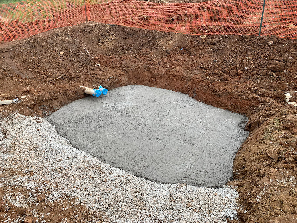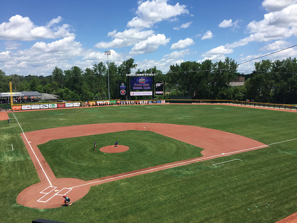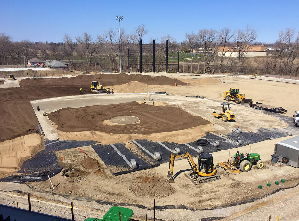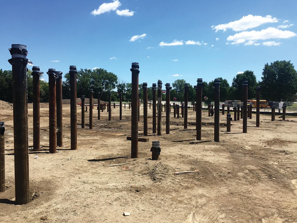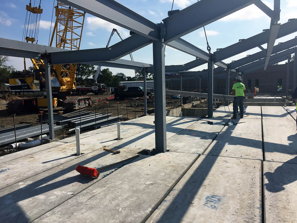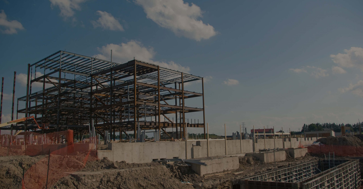
projects
SME tackles the toughest challenges – and consistently delivers exceptional results.
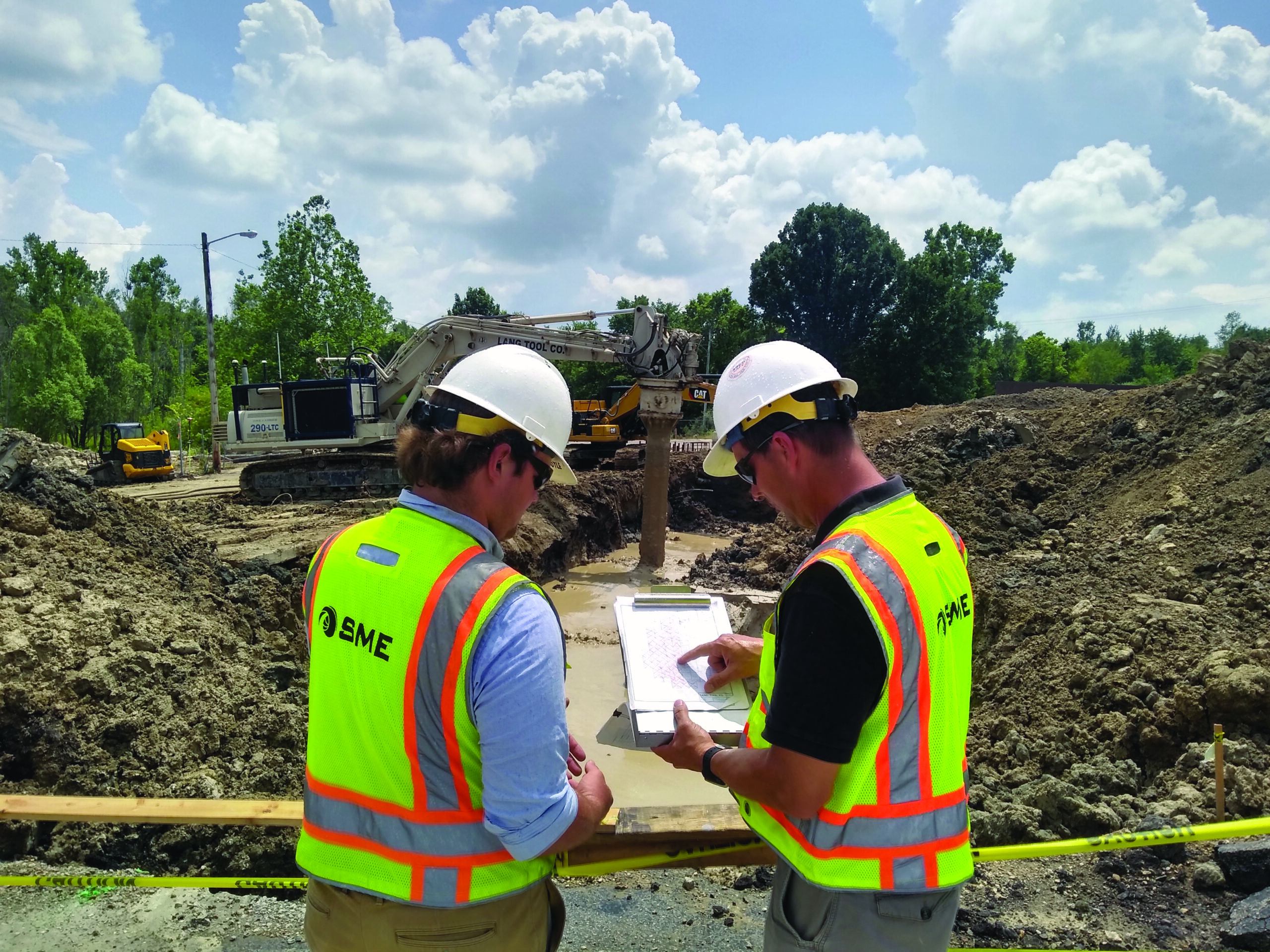
We are passionate about improving the world we live and work in 🌎.
We deliver comprehensive engineering and consulting expertise to support projects throughout the Great Lakes region and beyond. We hang off buildings to evaluate facades. Climb on roofs. Crawl into the tightest spaces to collect asbestos samples. Track down mold. Drill and sample the earth. Identify risk and challenges. Research pavements and explore sensitive site conditions. From commercial developments to industrial facilities, schools and hospitals to public spaces, and from roadways to runways, our team provides practical solutions for your challenges.
Our Projects
No results found.
Client Sector
Development/Redevelopment
Expertise
Geotechnical, Construction Materials, Pavement, Steel, Coatings, and Nondestructive Testing, Construction Engineering Inspection
Location
Kalamazoo, MI

Development/Redevelopment
Kalamazoo Country Club
In 2022, the owners of the Kalamazoo Country Club purchased a neighboring 49-acre parcel formerly home to the now shuttered Lakeside Academy. The adjoining space was ideal for the construction of a new PGA tournament level venue. The project includes the construction of a new clubhouse, member activity center, dining venues, golf performance center, indoor tennis courts, outdoor paddle/racquet courts, aquatic center including 5 pools, and parking garage. Site improvements include planting 4.5 acres of trees and 2.5 acres of native grasses as part of the new course layout, and public roadway and intersection improvements at the new club entrance.
SME performed a geotechnical evaluation for the Kalamazoo Country Club, where we encountered very loose sands underlain by dense soils, specifically in the proposed area of the parking garage. SME recommended removing over 10 feet of the loose sand, and placing the sand back in compacted lifts to increase its load-bearing capacity. The SME team then performed additional pressure meter testing to verify that the sand fill could achieve the same load-bearing capacity as the dense underlying soils. This testing was performed with hand equipment, allowing for readings while avoiding the costly use of a drill rig. Recompacting the sand allowed for shallow foundations (as opposed to time- and cost-intensive deep foundations) to be used for the parking garage.
The retaining wall for the proposed parking garage was about 30’ tall. Due to the height and the soil pressures associated with typical backfill, our geotechnical design team recommended using large foam blocks as fill to minimize loading on the large permanent earth retaining walls, optimizing the tight fit of the Kalamazoo Country Club’s parking garage.
Another unique portion of this project was the use of lightweight recycled glass aggregate as part of the decorative block paver cross section on the top level of the parking structure. The lighter-weight aggregate made the overall structural loads tolerable and the structural design of the parking structure economical.
Our Pavement group also helped the project team navigate challenges with the realignment of the public roadway intersection at the new country club entrance, where the contractors encountered unsuitable soils below the existing roadway mixed in with numerous utilities. While the high-pressure gas mains couldn’t be removed, SME’s Pavements and Construction Materials Services teams coordinated to remove some of the larger obstructions to maximize the service life of the roadway.
Our Steel, Coatings, and Non-Destructive testing (SCN) team provided structural steel observation, wood timber observation, and spray-applied fire resistive materials (SFRM) observation for the clubhouse and other buildings.
Team members from five different offices participated in this project. The Kalamazoo Country Club is expected to be complete in May 2027.
Client Sector
Transportation
Expertise
Geotechnical
Location
Brookville/West Harrison, IN

Transportation
US 52 Slide Correction
After beginning a slope stabilization initiative across the state, INDOT retained SME to explore and evaluate known and possible slope failures. One of these was the US 52 slide, which SME identified during an initial pilot study evaluation for a 15-mile segment of slopes along the highway adjacent to the Whitewater River.
SME conducted a more focused evaluation, which included forensic geotechnical evaluation and remedial design services of a failing slope, on two individual slope segments that stood out as particularly concerning along this alignment. US 52 had an existing slope on a roadside fill/hillside cut that was failing, and the roadway was in imminent danger of being undermined.
This roadway segment presented two primary challenges. First, a historical stone retaining wall parallel to US 52 which could not be disturbed during remediation was 12 to 15 feet from the downslope edge of the road. The solution SME designed had to account for how to work around the wall without increasing cost.
Second, an existing (and out of operation) rail line was directly adjacent to the retaining wall on the downslope side. The lower portion of the slope had failed, with the failure scarp undermining the existing rail line. The rail line was bent and contorted due to the lack of support. After a series of site visits over the course of about one year, it became evident that the slide was becoming aggressively retrogressive, and the existing historical stone retaining wall was increasingly at risk. The aggression of the retrogressive slope action was partially attributed to the geometry of the Whitewater River Channel; a bend in the channel flowed towards the riverbank of the site, resulting in erosion of the slope toe and likely contributing to the initial slope failure.
While developing and designing a solution, the project team continued to navigate obstacles: they could not access railroad property or perform any site evaluation on it, and the historical stone retaining wall could not be disturbed. Additionally, accessing the site from the Whitewater River bank was deemed impractical because of the angle at which the slope could be approached and the longer distance to the roadway. The remedial system SME developed needed to consider all these factors, and the implemented solution had to be installed from the roadway and not impact the existing stone regaining wall or the rail line. It also had to account for how slope would steepen in the future as sloughing continued.
SME performed a series of test borings along the roadway, including adjacent to the guard rail and along the inside edge of the road to characterize the rock surface dip direction and angle. In collaboration with the INDOT Office of Geotechnical Services regarding possible solution, SME selected and designed an augured cast-in-place (ACIP) tangent pile wall. The proposed wall system incorporated 30-inch diameter ACIP piles, with the primary piles containing an HP (H Pile) 14×73 pile for reinforcement. Three rows of tiebacks were incorporated into the design to account for worst-case scenarios of further slope failure.
The tiebacks and wall were designed and positioned to remain stable as slope sloughing continued to a depth of several feet below the next proposed row of tiebacks. This proposed solution was developed so components of the wall system could be installed on an as-needed basis, providing INDOT with financial flexibility while simultaneously remediating the slope. The lowest level of tiebacks was selected at an elevation of just above the estimated rock surface to tie into the rock while stabilizing the soil.
Client Sector
Development/Redevelopment
Expertise
Geotechnical, Construction Materials
Location
South Bend, IN

Development/Redevelopment
The 87 Apartments
Located at the east edge of the University of Notre Dame campus, the Campus View apartment complex was redeveloped by Toll Brothers to include a new $100 Million complex. The original 193-unit apartment complex built in the 1960’s was demolished to develop The 87, a new 328-unit apartment complex with luxury amenities.
SME’s geotechnical team encountered very loose sands across the site at depths ranging from about 5 to 18 feet below the ground surface. At these extensive depths, the very loose sands introduced a challenge for the high design loads of the parking garage and residence structures. The options of undercutting and replacing the loose sands or designing and constructing a deep foundation system would exponentially increase costs. With an eye toward creating a practical, cost-effective solution, SME recommended a ground improvement method, consisting of vibratory stone columns, to improve existing subsurface conditions and provide suitable support of foundations and floor slabs.
Utilizing a ground improvement method allowed for conventional spread foundations and floor slabs to be constructed at typical bearing levels and an increased design bearing pressure above what the existing soil conditions could support. SME also added value to the project by performing field infiltration testing to demonstrate that the soil met the city of South Bend’s standards for groundwater infiltration, as requested by the project civil engineer.
Additionally, due to the close proximity of the complex to existing neighboring structures/tenants, SME provided a monitoring program to record vibrations generated during the vibratory stone columns installation. We also performed a baseline condition assessment utilizing an aerial drone to record and document the existing condition of nearby structures before and after construction was completed.
Toll Brothers also retained SME’s construction materials team to provide ongoing support throughout construction by providing construction materials services related to observation and testing of the vibratory stone columns, foundations, floor slabs, concrete, engineered fill, structural steel, masonry, and fireproofing inspection.
Now known as The 87, the off-campus apartment community features 810 beds and began offering housing to students in August 2024. Units offer modern furniture, upscale appliances, garage parking, and gorgeous common spaces for studying, socializing, fitness, and entertainment. SME was happy to partner with Toll Brothers in this successful project improving the quality and quantity of student housing.
Client Sector
Energy
Expertise
Survey, Environmental, Geotechnical, Civil Design, Construction Materials
Location
Various locations in Michigan

Energy
REV LNG Renewable Natural Gas Facilities
SME worked with REV LNG to create sustainable energy from an unexpected but effective source: dairy cows. REV LNG – a liquefied natural gas supplier – launched efforts to build facilities at several Michigan-based dairy farms to harness the methane from cow manure to create renewable natural gas.
Phase one of the project entailed environmental due diligence and required survey work. While necessary, these first steps can cause endless delays and regulatory headaches. SME’s collaborative teams worked seamlessly and meticulously to provide REV with detailed due diligence and fostered relationships with stakeholders.
REV’s plan centers around 10 anaerobic digester tanks, each with a 2-million-gallon capacity, to convert methane into renewable natural gas (RNG). These digesters allow a fruitful partnership between REV and each dairy farm. When built, the digesters will create a previously untapped renewable energy source equal to 1.8 million gallons of gas each year.
A host of requirements, including land transfer surveying, environmental due diligence, and permitting, stood between REV and the construction of its digester tanks. Wetland protection and ALTA surveys were necessary to complete lease agreements between REV and each farm.
SME’s survey and environmental teams kicked off phase one of the project and passed on data to our geotechnical, civil design, and construction materials testing groups to streamline our multiservice approach across ten sites. REV’s plan involved leasing land from each farm to hold a pad containing processing equipment, a semi-truck filling station, and an anaerobic digester.
REV was concerned about building strong relationships with stakeholders and conducting a rigorous due diligence process, so they brought SME on board. The attention to detail provided by each service group fulfilled these priorities and positioned REV to begin construction of this innovative waste-to-energy project.
Client Sector
Waste Water Treatment
Expertise
Geotechnical
Location
Jeffersonville, Indiana

Waste Water Treatment
Jeffersonville North WWTP Expansion
The Jeffersonville North WWTP Expansion led to the discovery of an underground cave. SME led the project team in evaluation and risk assessment associated with construction over the cave. Using a gyroscope laser scanner, SME was able to justify the originally proposed foundation design without modification or increased costs.
The Jeffersonville North WWTP Expansion was launched to support the River Ridge Commerce Center area, which generates over $1 billion of economic value and supports over 18,200 jobs in southern Indiana. Construction on the Jeffersonville North WWTP was going steadily when a challenge emerged on the site intended for an oxidation ditch. The Lochmueller Group noticed warm vapor rising from a vertical shaft in limestone at the exposed cut subgrade, indicating a possible void of substantial size. SME was asked to conduct a geotechnical evaluation due to concerns regarding foundation support for the new oxidation ditch.
A GoPro camera was used to confirm that the vertical shaft led into a cave of unknown size and shape. SME used a gyroscope laser scanner, an innovative and unique solution, to map the cave’s structure and location. This particular gyroscope is typically utilized in the mining industry for evaluation of abandoned underground mines and not commonly used in geotechnical applications. Scanning from multiple entry points was necessary to image around obstructions.
SME then combined four scans obtained from different entry points/elevations into one cohesive model. Using the 3D map produced by the laser scanner, the project team determined that oxidation ditch could be constructed without relocating it or modifying the design.
Rather than jumping to problem solving, we were able to determine that designing or implementing another solution wasn’t necessary. Our study and input from the design team justified the original structure design, thereby preventing necessitating building the structure in a different location that would be more expensive to build at due to rock removal costs. This project not only met urgent water treatment needs for the Jeffersonville North WWTP Expansion but also facilitated continued economic expansion in the region. SME’s Insight for this project fills in more details on the story from the perspective of the engineers who mapped the cave.
Client Sector
Transportation
Expertise
Construction Engineering Inspection
Location
Hudsonville, MI

Transportation
Hudsonville I-196 from Byron to 32nd
SME provided construction engineering, inspection, and testing for the Muskegon TSC. Inspections included culvert, underdrain, lead concrete paving, guardrail, and restoration. Testing included Michigan cone, T-99, and T-180 density testing, and PWL and non-PWL concrete testing.
This project included 6.83 miles of concrete pavement reconstruction, concrete curb and gutter, culverts, sewer, drainage precast concrete box culverts, sheet piling, cofferdams, bridge deck patching, guardrail, signing, and pavement parking on I-196 from west of Byron Road east to 32nd Avenue in Ottawa County.
During the culvert work, SME’s Construction Engineering Inspection group performed inspection of the excavation work, removal of existing culverts, and installation of the new culverts. SME’s inspector also performed backfill density testing at the culverts on cohesive and non-cohesive soils.
For the concrete pavement, SME provided lead paving inspection to verify proper placement, quantity, and installation of straight and bent lane ties, performed test header measurements to verify that load transfer dowel bars were being inserted to the required specifications, inspected dowel baskets used for ramp paving, and performed visual inspection of the finished material, texturing, curing, and saw-cutting procedures.
SME also provided PWL Quality Assurance testing during placement of the concrete pavement.
When culvert or concrete pavement work was not being performed, SME’s inspector and tester also provided assistance with underdrain and guardrail installation, restoration measurements and verification of materials, subbase and open graded drainage course density testing, and non-PWL concrete testing for right of way fencing.
PROJECT TEAM
Project Management ConsultantsClient Sector
Commercial
Expertise
Geotechnical, Environmental, Construction Materials, Steel, Coatings, and Nondestructive Testing
Location
Cleveland, OH

Commercial
Rock and Roll Hall of Fame Expansion
SME teamed up with project partners and owner representatives from Project Management Consultants to provide multiple services for the Rock and Roll Hall of Fame expansion in Cleveland, Ohio.
The Rock and Roll Hall of Fame expansion project began in 2021 and includes a 60,000 sq. ft. expansion of the existing facility along Lake Erie. The addition is a multi-story building with an underground level at lake level.
SME’s geotechnical group utilized our local drill rigs and experienced crews to drill and rock core down to 130 feet. High variability in the SPT blowcounts indicated that the existing uncontrolled fill on the site was highly variable and was unsuitable for structural support. Additional loading on the fill or disturbance could cause settlement of the fill.
The fill was also underlain by soft to medium stiff clays which will undergo consolidation settlement due to the high loads of the addition. SME provided the design with a variety of deep foundation options and recommendations for the encountered groundwater conditions.
SME also worked with the project architect, construction manager, and structural engineer to maximize the capacity of foundations. Seamlessly working alongside the project team is key to efficiently design the complicated foundations for the new expansion.
Seismic site classification was essential for the foundation, initially classified as E due to high vulnerability to vibrations. However, our shear wave velocity testing changed this to classification D, making it more suitable for construction and saving costs for the Rock Hall.
SME’s environmental team monitored for methane releases during foundation work.
Vibration monitoring confirmed that construction activity wouldn’t negatively effect nearby structures, including the Rock Hall’s glass pyramid and the Great Lakes Science Center. Additionally, SME’s construction materials group oversaw the complex foundation installation process.
Construction is heading skyward with slab and frame construction. SME is providing steel, coatings, and nondestructive testing to verify connections and welds. The project is expected to be completed in 2026.
Client Sector
Transportation
Expertise
Construction Engineering Inspection
Location
Oakland County, MI

Transportation
Maloney Street Over Clear Long Lake Canal
The Maloney Street Over Clear Long Lake Canal reconstruction, a Local Agency project, involved a 23 ft. by 3 ft. three-sided concrete precast culvert and approach work over the Clear Long Lake Canal in Oakland County.
SME provided comprehensive construction engineering assistance and field inspection services, which included pile driving inspection and both field and laboratory testing, for the reconstruction of the Maloney Street Over Clear Long Lake Canal .
During the foundation work, SME’s team used a saximeter and blow count charts to verify the bearing capacity of the foundation piling. Field testing was performed on cast-in-place concrete placements, and the planned concrete quantity was compared to the as-constructed quantity.
Inspections were performed on the abutment backfill, approach work, and retaining wall operations.
SME also performed NPDES inspections, which received approval from the Michigan Department of Environment, Great Lakes, and Energy.
Client Sector
Energy
Expertise
Survey, Pavement
Location
Lapeer, MI

Energy
DTE Energy Demille and Turrill Arrays
SME provides multiservice engineering and consulting to developers, municipalities, owners, and power companies in the solar array industry. One such example is the DTE Energy Demille and Turrill Arrays.
SME’s work on the Demille and Turrill Arrays occurred in two locations and times:
BARTON MALOW – TURRILL ARRAY
During March of 2017, construction of a solar array for DTE Energy was well underway; however, the site topography had been rolling with significant overall elevation changes. Barton Malow, DTE’s construction advisor, retained SME to provide stormwater and soil erosion control design services. SME conducted a topographic survey of the 193-acre property, hand collected shallow subsurface borings for evaluation, prepared engineering documents of our recommended design, and provided Construction Administration services that included field verification and materials testing.
DTE ENERGY – DEMILLE ARRAY
DTE Energy, in collaboration with the City of Lapeer, broke ground in the spring of 2016 on 45 megawatts of new solar generating capacity at the DeMille Road project site. Completed in 2017 by construction manager Barton Malow, the array generates enough clean solar energy to power more than 4,500 homes. Barton Malow selected SME to provide pavement engineering services that included subgrade stabilization and design recommendations for the construction of the access roadway for the site. SME identified the existing conditions of subgrade soils at the site and provided recommendations for soil stabilization to provide a subgrade that would support the proposed pavement system. The proposed roadway was designed to include approximately four inches of aggregate base over a chemically stabilized subgrade.
Client Sector
Manufacturing/Industrial Process
Expertise
Survey, Geotechnical, Construction Materials
Location
Lordstown, Ohio

Manufacturing/Industrial Process
Ultium Cells, LLC Battery Plant
Helping power the future at the newly constructed Ultium Cells, LLC Battery Plant, in Lordstown, Ohio.
SME provided surveying, geotechnical engineering, construction materials testing, and Special Inspections services at the site of the newly constructed Ultium Cells, LLC Battery Plant, in Lordstown, Ohio.
Geotechnical engineering services for this two-million-square-foot facility included significant earthwork with cuts and fills near 30 feet and a combination of shallow and deep foundations. SME worked closely with the project team to limit the potential for differential settlement in the deep fill areas, maximize the reuse of onsite material, and provided recommendations to develop efficient foundation designs.
Construction materials testing, observations, and special inspection services included:
- Cement Stabilizing the building pad and pavement subgrade during the cut and fill operations for over 8 million square feet.
- Observing fill placement and compaction procedures and performing field density tests on the new utility trench backfill.
- Testing the foundation-bearing soils to verify the design-bearing pressure suitability, reviewing the placement of foundation reinforcing steel, and concrete testing.
- Performing field density testing for the floor slab subbases and concrete testing for interior slab-on-grade placements.
- Periodically reviewing masonry construction for the load-bearing CMU walls, including both mortar analyses and grout strength testing.
- Performing periodic review of structural steel field connections, including testing of bolted connections and visual review of weldments.
- Evaluating the suitability of the pavement subgrade soils (i.e., proofrolls) and performing in-place density tests on aggregate base material for the exterior pavements.
- Performing field density testing of subbases and aggregate bases and performing concrete testing on the concrete to be placed for the pavement, entry drives, dumpster pad, sidewalks, and curbs.
- Providing HMA paving reviews, including measuring the HMA loose thickness and temperature, performing in-place density testing of compacted HMA, and sampling the HMA for extraction/gradation testing.
Client Sector
Development/Redevelopment
Expertise
Geotechnical, Environmental, Construction Materials
Location
Detroit, MI

Development/Redevelopment
Hudson's Detroit
The J.L. Hudson’s flagship store opened in downtown Detroit in 1891 and stood as an icon for both Detroit and the retail industry for generations. At 439 feet tall, it was the tallest retail store in the world for decades, occupying a full block of Woodward Avenue. The store closed in 1983, and the building was imploded in 1998. Bedrock Properties’ plans for Hudson’s Detroit for a mixed-use development began 18 years later.
In 2016, with the Hudson’s legacy still strong in Detroit, Bedrock Properties began working on plans to bring a mixed-use development to the Hudson’s Detroit site that will celebrate its history and serve as a destination for future generations. Like its predecessor, the new Hudson’s Tower will be a landmark feature for Detroit. At a height of 680-ft., it will be one of the tallest buildings in the Detroit skyline.
SME also has history at this site. Our team began providing geotechnical services in 1998, when the basements of the department store were converted into the Premier Underground Parking Garage. SME worked with specialty contractor Spencer White & Prentiss to develop complex wall and foundation plans to support the below-grade parking.
Although the Premier Underground Parking Garage foundations had been designed to support a 13 to 16-story building, they did not meet the needs for Hudson’s Detroit. The new Hudson’s Tower will be supported on a combination of belled and socketed drilled piers, which extend through the 5-foot mat foundation, snaking between various beams, piles, and drilled piers remaining from the original Hudson’s Department Store building.
SME is the geotechnical engineer of record (GER) for the project. Our team is also providing structure monitoring, environmental, and construction-phase services, including:
- Geotechnical analysis and recommendations for foundation support of the new podium and residential tower structures, as well as for construction cranes.
- Review of and repair plans for existing tiebacks.
- Review of existing below-grade walls, design of additional temporary support, and recommendations for wall repairs.
- Pre-construction condition assessments of the existing streets and Detroit People Mover structures within the project alignment.
- Fully remote vibration monitoring of the Detroit People Mover and surrounding buildings including in-place inclinometers and tilt-meters.
- Geotechnical construction phase services related to foundation construction, including observing an Osterberg load test, Pile Driving Analyzer (PDA) testing, Crosshole Sonic Logging (CSL), and field observation and testing of tiebacks and wall repairs.
- Construction Materials services throughout foundation construction.
- Quality control consulting and testing for the tower superstructure.
Client Sector
Energy
Expertise
Survey, Geotechnical
Location
Various Locations

Energy
NextEra Energy Wind and Solar Farms
SME provided surveying and geotechnical services for NextEra Energy wind and solar farms in Michigan and Ohio.
The first project for the NextEra Energy wind and solar farms was the construction of two 28 Megawatt solar array farms at a site in East Lansing, Michigan. Since then, SME has worked on more than a dozen NextEra sites. At each location, our team performed topographic and ALTA surveys to provide adequate base information for design. Our geotechnical engineers then used samples gathered from borings to evaluate soil types and strengths, groundwater levels, and organic content at each site. Our team also performed electrical soil resistivity tests as necessary. This information was used to prepare recommendations for subgrade preparation and foundation design.
Client Sector
Healthcare
Expertise
Geotechnical, Construction Materials
Location
Ann Arbor, Michigan

Healthcare
U-M Health Clinical Inpatient Tower
SME is the Geotechnical Engineer of Record and the Earth Retention Designer for the U-M Health Clinical Inpatient Tower project.
Subsurface exploration for the U-M Health Clinical Inpatient Tower included sonic drilling to advance the borings through the cobble-infested subgrade and the clay hardpan soils. The continuous and relatively large soil samples collected from this method of drilling were valuable in classifying subsurface conditions that typically would not be known from the information obtained by conventional split spoon sampling.
SME designed approximately ¼ mile (in length) of earth retaining walls that were up to 50 feet tall. SME also designed micropiles and other deep foundation elements to support the nearby existing structures that would have otherwise been undermined as a result of the new construction. In addition, SME continuously monitored the existing structures for movement using high-precision robotic instrumentation with accuracy to the nearest 1/64 of an inch. The monitoring could readily track ambient building movement (due to changes in temperature and humidity) absent of construction activity. This ‘early-warning detection system’ for building movement was critical while construction workers removed and replaced a column foundation for an existing building that remained occupied with medical staff and patients.
SME also performed the Construction Materials Services (CMS) for this project. After completing the building foundations, perimeter earth retention, and basement excavation, the building began going vertical. During the ongoing CMS phase, SME provided shoring design services to support existing tunnels exposed to significant construction surcharge loads (e.g. crane traffic). Furthermore, we monitored construction vibrations as minute as 1×10-6 in/sec to assist in our professional evaluation of the potential effects construction activity may have on a variety of highly sensitive conditions, such as artifacts in museums to ongoing university laboratory experiments with live animals.
SME’s engineers and CMS staff have multiple credentials in construction testing and quality control/assurance services and can provide a variety of construction testing services to meet the demands of a large-scale, high profile project. For example, this experience is invaluable when effective, practical decisions need to be made at a moment’s notice while working in conditions 100 feet below the existing ground surface.
Client Sector
Education
Expertise
Geotechnical, Construction Materials
Location
South Bend, IN

Education
University of Notre Dame Campus Crossroads
The largest building project in the University of Notre Dame’s history, the $400 million Notre Dame Campus Crossroads included construction of more than 750,000 square feet of classroom, research, student facility, digital media, performance, meeting, event, and hospitality space. The three new buildings are attached to the west, east, and south sides of the University’s football stadium.
SME was selected by the project’s general contractor, Barton Malow, to serve as lead geotechnical and specialty earth designer for the Notre Dame Campus Crossroads addition of three new 6- to 9-story buildings. We also served as the condition assessment and building rehabilitation consultant, construction administration agent, and material testing firm for the project.
Our team provided design-bid-build services for building monitoring, analyzing the integrity of existing pre-cast concrete, specialty foundation underpinning and overpinning, shotcreting, soil grouting, and earth retention. Approximately 3,500 lineal feet of earth retention was required. Some of this earth retention doubled as building underpinning for the existing football stadium so that the new basement space and foundations could be constructed up to 25 feet below the adjacent stadium. Other improvements included cutting a portion of existing footings with deep foundation elements to accommodate new construction.
SME’s Construction Materials Services (CMS) team provided the following services during construction:
- Pile observation
- Foundation subgrade testing
- Concrete and structural steel testing
- Soil density testing
- Vibration monitoring
- Reinforcing steel observation
- Underpinning observation
- Materials verification
- Observations of placement and compaction procedures for engineered fills
Client Sector
Healthcare
Expertise
Environmental
Location
Hendricks County, IN

Healthcare
Hendricks Regional Health
Hendricks Regional Health serves west central Indiana as a nationally recognized, nonprofit healthcare organization with a deeply rooted legacy of community service. More than 2,200 associates work together to improve the health of the region in not only a compassionate and technologically-advanced environment but also one that is efficient and environmentally compliant.
SME was selected as the environmental services provider for Hendricks Regional Health’s network of healthcare facilities in Hendricks County, Indiana. Hendricks’ familiarity and past experience with our local team made the partnering decision easy. For more than five years, Hendricks has trusted SME as their environmental compliance partner helping to guide them in the right direction when they need answers.
Our team helps maintain compliance for Hendricks’ healthcare and medical office facilities and provides compliance reporting and monitoring. Services also include maintaining compliance with air permits, chemical reporting, environmental plans, and other programs such as the Spill Prevention, Control, and Countermeasure (SPCC) rule. The SPCC rule requires facilities to develop, maintain, and implement an oil spill prevention plan. SME provided training for SPCC and waste management and conducted maintenance and data review for compliance with programs and permits.
SME is proud be Hendricks Regional Health’s go-to firm for environmental services. Working together, we can both do what we do best. Hendricks is able to focus on providing the best healthcare services in the region and continued growth, while SME minds the details of environmental compliance.
Client Sector
Commercial
Expertise
Geotechnical, Construction Materials, Steel, Coatings, and Nondestructive Testing
Location
North Olmsted, OH

Commercial
Fort Hill Trail
Fort Hill Trail is the most widely used hiking trail in the Cleveland Metroparks (Park) system. The trail sits in a unique setting consisting of a two-sided ridge that rises vertically 110 feet above the Rocky River on its south side and 108 feet on a 1:1 slope above an ancient oxbow that now forms ponds on the north side of the ridge.
The old staircase for Fort Hill Trail, built in 1982, was razed last year after movement of the shale cliff rendered it unstable. SME was consulting Cleveland Metroparks on the project’s design and determined that the initial geotechnical engineer on the project underestimated the depth to rock upon which the foundations were to be constructed. Working with the park surveyors and our drilling crew, we were able to establish the actual bedrock profile. This allowed the contractor to properly drill and socket pier foundations into the shale bedrock in support of the new stairs. SME also performed slope stability calculations as part of our evaluation to ensure safe working limits for equipment, working near the bluff over the Rocky River.
The design and construction of the new stair system includes 155 steps (each 6 feet wide), and several observation platforms. They provide access to more than 1,500 visitors a day, who come to enjoy commanding views of the river.
Aside from on-going geotechnical consultation and supplemental soil borings with slope stability analysis, SME provided the following services:
- Observation of all bearing services for compliance with specifications.
- Checking of all reinforcing steel used in the construction of the concrete foundations and piers.
- Testing the concrete placed in the piers and foundations for slump, temperature, air-content, and compressive strength.
- Checking of the shop welds using visual and NDT methods for the steel support brackets connecting concrete piers to timber framing.
The project took eleven months to complete. SME received recognition at the opening ceremony for guiding the Park and their design-build contractor through the difficult site conditions and challenges. As further appreciation, SME’s name is engraved on the official trail plaque at the top of Fort Hill.
Client Sector
Healthcare
Expertise
Building Materials
Location
Indianapolis, IN

Healthcare
Indiana Hemophilia & Thrombosis Center
The Indiana Hemophilia & Thrombosis Center selected Duke Realty to design and build their new medical office building located in Indianapolis. The 2-story, 36,000-sq. ft. medical office building consists of 9,000 sq. ft. of clinical space and 27,000 sq. ft. of office space.
The Indiana Hemophilia & Thrombosis Center (IHTC) is Indiana’s only federally recognized comprehensive hemophilia center and is noted as one of the largest centers in the country in terms of patients and medical staff. Duke Realty selected SME to provide Building Enclosure Commissioning (BECx) services for the new facility.
SME performed a technical review of the proposed shop drawings and specifications to identify high risk areas in the building enclosure. The critical enclosure components included glass and glazing, brick, stone, zinc cladding and caulking. We met with the project team to review our recommendations and prioritize them against the budget constraints. The recommendations the project team decided to move forward with improved the longevity of the enclosure details.
During construction, SME reviewed Requests for Information (RFIs) and submittals and helped coordinate the work of trade contractors on the project. We also performed water testing to identify deficiencies and gaps in the building enclosure.
Client Sector
Education
Expertise
Building Materials
Location
Ann Arbor, MI

Education
University of Michigan Detroit Observatory
SME was retained by the University of Michigan project team for the development of specialty coatings technical specifications for exterior and interior coating repairs for the Detroit Observatory. Constructed in 1854, the University of Michigan Detroit Observatory is a three-story historic astronomical observatory on the University of Michigan’s Ann Arbor campus. It was the first scientific research facility at the university and is the oldest observatory of its type in the nation.
The University of Michigan Detroit Observatory dome is a tin-clad flat steel panel roof with an off-white coating (last recoated in 1997). Certain locations on the roof had reportedly begun leaking when it was high pressure washed in 2005.
SME’s Building Materials team provided technical expertise on product selection and preparing the Division 9 Specialty Coating Specification, including the full removal of the existing coating and the proper preparation of the substrate to receive new coating. Additionally, the new system would be a long-lasting, flexible coating for both waterproof and aesthetic purposes.
During the coating design-phase assessment, a limited condition assessment of the dome structure was conducted. Findings indicated that the upper portion of the dome interior exhibited signs of water staining, blistered coating, and thermal anomalies in the infrared images. These findings indicated moisture intrusion and deteriorated wood elements. From here, SME anticipated that the upper portion of the dome system would require a complete structure and cladding removal and replacement, affecting approximately 200 square feet. SME’s services included assessing the structural and service condition of exterior wood sheathing and support elements and making appropriate repair recommendations.
SME recommended a tema-coated stainless steel panel system as a replacement option. This system offers a 50+ year service life plus high-corrosion resistance and is representative of the historic appearance of dome exterior.
SME also completed the design and provided restoration specifications and drawings for repairing the dome wood framing and replacing the metal roofing system in about three weeks.
Expertise
Geotechnical, Construction Materials
Location
Clark County, IN

Clark County Residence Slope Failure
After moving into a new home, the owner became concerned about potential landslide activity in their backyard that was posing a threat to the stability of the home. They called SME for help with the Clark County Residence Slope Failure.
A short time after getting settled in, the tell tales began to appear: cracking and settlement of the concrete patio slab, contorting of the wooden deck framing and posts, and sloughing of ground next to the patio. The house was at risk due to the retrogressive slope movement. Without remedial action, the landslide movement would continue to migrate towards the house and potentially undermine it.
SME met with the homeowner to discuss concerns about the Clark County Residence Slope Failure and observe the site. Subsequent to this visit, SME developed a work plan to evaluate soil conditions and characterize the landslide movement. Our geotechnical engineering staff then made this plan a reality by executing a geotechnical evaluation at the site .
SME’s Wes Hemp, PE and Al Esser, PE, D.GE performed a slope failure analysis to characterize the failure surface and provided options for repair. Our team was subsequently engaged by the homeowner to design a retaining structure that would mitigate additional slope movement and prevent undermining of the house. Designed by Tim Bedenis, PE, this retaining structure consisted of a reinforced concrete wall supported on micropiles and included tieback anchors embedded into rock. Following the design, SME connected the client with Innovative, a local specialty contractor experienced with construction of this type of earth retention system. SME collaborated with Innovative prior to and during construction of the wall to provide general guidance and QA/QC testing for concrete and backfill.
SME is pleased to have assisted the homeowner through this process and to have been able to provide them peace of mind.
Client Sector
Transportation
Expertise
Pavement, Construction Materials
Location
Detroit, MI

Transportation
DTE Energy - Edison Center Water Main and Paving
DTE Energy Edison Center – DTE Energy retained SME to provide lead engineering design services for rehabilitation of Beech Street, which is a former City of Detroit street within DTE’s downtown Detroit Headquarters campus. Our services included evaluation of existing conditions and preparation of construction documents.
The DTE Energy Edison Center was a unique project, as it included replacement of a 100 year old water main and reconnection to DTE buildings, which took a significant amount of coordination and planning. The existing water main was a very fragile ductile iron water supply line. An extended loss of city water service would have had a major impact on DTE’s critical equipment and facilities. By planning ahead, SME successfully helped protect DTE’s investment for this major project.
The DTE Energy Edison Center project encountered many underground obstacles including unknown vaults and several layers of old street construction. It became an archaeological dig throughout the alignment. We came across multiple undocumented vaults. One vault was constructed directly over the 100 year old water main. Special handling of a new water main under the vault was provided, as the vault had to remain in service.
Another obstacle was the presence of several combined sewers in the street that were in place, yet no longer functioning. SME used video cameras and grouting to identify and abandon sewers that were no longer in service.
SME’s project team included landscape architects, electrical engineers, and other specialty contractors to complete this high-profile project in accordance with DTE requirements. In addition to our pavement design services, SME provided onsite construction materials services (CMS) during the construction phase as well as construction administration.
Client Sector
Commercial
Expertise
Geotechnical
Location
Honolulu, HI

Commercial
International Market Place
Redevelopment of the International Market Place, located one block off Waikiki Beach, not only presented logistical construction issues, but was also a treasured historical and cultural landmark that had to be protected and respected. At the center of the marketplace was a giant banyan tree gifted to the island in the mid-19th century by Henry McFarland, a New Zealand entrepreneur credited with bringing gas lights to the island. Preserving and protecting the health of the banyan tree, as well as several monkeypod and palm trees, was critical to the success of the project.
The construction schedule of the International Market Place allowed nearly no time for delays from unexpected challenges. The team worked hard every day to stay on track and accelerate the work where possible, while maintaining high standards of quality and honoring the historic significance of the site.
The local geology in Waikiki is complex. Volcanic soils that formed the Hawaiian Islands combined with coral formations from adjacent reefs resulted in highly layered and vastly variable soil/rock conditions. Erosion from the tropical climate and the rise and fall of ocean level over time further complicates the subsurface conditions.
Local geotechnical engineers believed the project site had some of the most challenging soil conditions encountered in Waikiki, including a deep alluvial valley which cut through the site and presented an added concern. SME and the entire team chose high capacity micropiles drilled at depths of up to 300 feet to address subsurface conditions. Relatively small in diameter, they could be easily shifted or relocated as necessary to work near the banyan tree and around sensitive areas.
A total of 698 micropiles were installed over six months at depths ranging from 165 feet to 300 feet. A total of 115,040 linear feet of micropiles were installed on the project, including approximately 85,700 cubic feet of portland cement grout (mixed at the on-site batch plant).
Toward the end of the micropile construction, the grout level in the piles rose significantly overnight. Some drop in grout levels is normal; however, a rise in grout levels is very unusual. Several piles were found to have bond zones with anomalous grout that was partially or completely washed out. To remedy this, grout was injected under pressure to fill any voids in and around the piles. The reinforcing bars were reinstalled where needed, and the micropiles were tremie-grouted.
The new IMP was designed to ensure a strong “Hawaiian sense of place” and exists meaningfully for the local community and tourists alike. While visitors may not realize the impact their shopping and dining adventures have on the local community, the revenue generated by the redeveloped IMP will help sustain the Queen Emma Medical Center for decades to come.
Client Sector
Commercial
Expertise
Building Materials
Location
Carmel, IN

Commercial
KAR Auction Services International HQ
SME was retained to provide Building Enclosure Commissioning (BECx) services for the new KAR Auction Services International HQ, an international provider of a variety of used-vehicle sales and auction services.
KAR Auction Services International HQ, a 5-story, 250,000-square-foot office building, is primarily clad with a glass and aluminum unitized curtain wall that features “folds” in the assembly.
SME was retained early in the Design Development phase to consult on the approach of the curtain wall system and other building enclosure components. We participated in design charrettes with the Owner, Architect, and General Contractor to determine the optimum approach for connecting different elements of the building’s skin. We performed an in-depth review of the curtain wall shop drawings, performance specifications, and calculations, resulting in us identifying multiple risks that the team was able to address well ahead of the curtain wall fabrication.
During construction, SME provided routine site visits to perform air and water infiltration testing and address any challenges the team encountered. The building was completed in the summer of 2019 and has served as the company’s international headquarters since then.
Client Sector
Transportation
Expertise
Geotechnical
Location
Cleveland, OH

Transportation
Carter Road Slope Stabilizations
When a portion of the slope between the newly reconstructed Carter Road and the Cuyahoga River failed, the City of Cleveland called upon SME to mobilize one of our drill rigs, determine the cause of the slide, and provide the Carter Road Slope Stabilizations.
Prior to drilling, our team reviewed all of the soils borings that the City had in the project area and then supplemented them with two additional borings, one of which was drilled and cored into shale bedrock. This information, SME’s sophisticated laboratory testing and geotechnical engineering analysis, and SME’s intimate knowledge of the Cleveland geology and slope stability evaluations indicated that erosion of the riverbank caused a weak layer of varved lacustrine soil near the bottom of the river. With this knowledge, the Carter Road slope stabilizations could begin.
SME worked with the project team to evaluate, design, and develop a budget for retaining wall designs that could be used to stabilize the slope. The results were presented to all of the local shareholders in the area who could be impacted by the slopes instability. Currently, the city is exploring funding options with SME’s guidance.
Client Sector
Development/Redevelopment
Expertise
Building Materials
Location
Indianapolis, IN

Development/Redevelopment
Ironworks at Keystone
Ironworks at Keystone is a mixed-use development on a prominent 6-acre corner site in Indianapolis. By bringing residential and commercial properties together under one roof, Ironworks embodies convenience and comfort in nearly 150,000 square feet of upscale apartments and retail space. This new 6-level building includes one level of below grade parking, one level of retail space, and four levels of upscale residential apartments.
Hendricks Commercial Properties selected Shiel Sexton as construction manager for the project. SME was retained to provide Building Enclosure Commissioning (BECx) services. The building is primarily clad with a brick veneer, yet includes areas with precast concrete, metal panels, and exposed steel. The cladding includes a concealed air and weather barrier with rigid exterior insulation and interior insulation. The single-ply TPO roof membrane is installed over insulation. Each residential unit includes a balcony that extends from the building and is attached to the main building structure with cantilevered steel beams and a tie rod attached to a knife plate.
A few years later, Hendricks broke ground on the new 120-Key Ironworks Hotel, the first boutique hotel on the north side of Indianapolis. The 5-story building is next to Ironworks at Keystone. The new 100,000-square-foot property includes small meeting and conference spaces, a fitness center, and a rooftop lounge. The building features about 15,000 square feet of street-level retail space and an upscale restaurant on the second floor.
SME performed independent technical reviews of the proposed drawings and specifications for both buildings to identify high-risk areas in the building enclosures. Our recommendations improved the resiliency and durability of enclosure details, identified potential code violations, and outlined the problematic details. We reviewed RFIs and submittals and provided Construction Administration to help coordinate trade contractors during construction. Additionally, SME performed on-site reviews during construction to identify deficiencies in the building enclosure.
Client Sector
Manufacturing/Industrial Process
Expertise
Building Materials
Location
Dearborn, MI

Manufacturing/Industrial Process
Ford Tunnel Condition Assessment
SME conducted a structural condition assessment of the Pedestrian and Steam and Condensate Distribution System (SCDS) tunnel at Ford Motor Company’s Research and Engineering Center (REC) in Dearborn, Michigan.
SME assessed cast-in-place reinforced concrete tunnel elements to determine the severity and extent of visually evident distresses. Limited nondestructive testing (NDT) was conducted at representative locations to estimate the remaining service life of existing reinforced concrete elements.
Tunnel elements were evaluated and categorized with respect to condition and type of deterioration. To assist in the development of repair plans, concrete distress conditions were assigned a Priority Rating Value based on severity. Tunnel distresses were mapped and compiled into master diagrams and an Excel spreadsheet, which included internal links to a photo of each distress condition.
Assessment activities were based on: visual assessment of accessible areas in accordance with ACI guidelines; physical assessment using acoustical sounding in accordance with ASTM guidelines; NDT testing of tunnel walls, and ceiling and floor slab areas to measure concrete thickness; internal distress conditions; and location of embedded reinforcing steel.
Sixteen concrete core samples were extracted in pedestrian and utility portions of the tunnel. These areas were first scanned with GPR to detect reinforcing bar locations to avoid cutting them during coring. Two concrete cores were subjected to a concrete service life analysis using service life modeling software. Chloride Ion testing and petrographic analysis were conducted on two cores where carbonation was detected by phenolphthalein staining and signs of distress in the form of cracks associated with alkali-silica reaction (ASR).
Based on the finding of the assessment, SME provided repair recommendations to increase the tunnel’s service life an additional 30 years.
Client Sector
Water/Wastewater
Expertise
Geotechnical, Environmental
Location
Euclid, Ohio

Water/Wastewater
Euclid Wastewater Treatment Plant
SME provided geotechnical evaluation and design for the construction of the Euclid Wastewater Treatment Plant, an underground 15 million gallon equalization tank and new headworks facility for screening of incoming flow to the plant to remove debris, grit, and grease.
The headworks facility is the first step in the treatment process. Inside the Euclid Wastewater Treatment Plant, debris, grit, and grease will be removed before flow enters the plant for treatment. The 15 million gallon equalization tank will be used during storm events to hold flow until there is capacity within the plant to treat that flow. The area above the equalization tank will be restored to green space after construction.
Our services included mass excavation for tanks and other infrastructure components. We provided geotechnical engineering, slope stability analysis, rock excavation planning, and Temporary Earth Retention System (TERS) design. We performed drilled shaft construction for TERS and monitored soldier pile movement after installation. The excavation area measured 380 X 300 feet, with a depth of 32 feet in high bench area and 58 feet to bottom of main exaction into shale bedrock. The total gross cubic yards of excavation equals 220,000.
In addition to providing geotechnical and design services, our Construction Materials Services (CMS) team provided construction observation during the installation of the TERS. Our Environmental team also provided consulting services regarding UST removal and mitigation of contaminated soils.
Client Sector
Transportation
Expertise
Geotechnical
Location
Cleveland, OH

Transportation
I-90 Innerbelt Bridge Modernization
As part of a plan to improve safety and reduce traffic delays following a 2008 temporary closure of The Innerbelt Bridge, the Ohio Department of Transportation (ODOT) retained SME to provide slope monitoring services to support construction of two new bridges to carry I-90 traffic through Downtown Cleveland.
The original I-90 Innerbelt Bridge carried traffic over the Cuyahoga River, and when it was constructed in 1959, it was the widest bridge in all of Ohio. As traffic increased over the years and the bridge aged, ODOT recognized it was imperative to address operational, design, access, and safety shortcomings of the original bridge system by constructing two new bridges as part of their Cleveland Innerbelt Bridge Modernization Plan.
SME became part of ODOTs bridge modernization plan team in December 2010. We monitored slope movement during demolition of the original I-90 Innerbelt Bridge and also during construction of the two replacement bridges, each extending over 4,000 feet long. ODOT brought SME onto this project because of our slope stability expertise and our ability to quickly adapt to changes. We provided quick response to install new instruments when needed, keeping ODOT well informed of potential slope movement at early stages. This was vital to the project’s success, since any slope movement could have resulted in serious danger to the workers and to the public. The sooner we identified movement, the sooner the project team could get working on a solution.
Prior to demolishing the original Innerbelt Bridge, our work included accessing the catwalks beneath the bridge to measure changes between the bridge spans. Throughout the life of the project, SME has installed and monitored close to 40 piezometers and inclinometers to depths exceeding 200 feet. At the peak of construction activity, we monitored instruments every other week. The more recent reduction in construction activity has supported a reduction in the monitoring frequency to once per quarter. Through regular monitoring, SME was able to keep a close eye on the pore water pressure and inclinometer displacements, both of which can provide early signs of possible movement.
SME worked closely with Walsh during replacement of the first bridge, and likewise with Trumbull, Great Lakes Construction, and Ruhlin (TGR) as they constructed the second bridge.
Client Sector
Commercial
Expertise
Environmental, Geotechnical, Construction Materials
Location
Pontiac, Michigan

Commercial
M1 Concourse
SME was retained by M1 Concourse to provide brownfield redevelopment consulting for a planned $60M mixed-use facility in Pontiac, Michigan. This 80-acre former GM site was transformed into an automotive complex with a focus on providing amenities to collectors of classic and luxury cars. The site plan included approximately 23 multi-unit, car condominium storage buildings, a control tower/restaurant, commercial and retail buildings, an auto dealership, and an office building. Other site features include an automotive demonstration track, an outdoor fairgrounds area, and a stage.
The extensive industrial history of the site (circa-1908) presented extensive environmental and construction challenges for the M1 Concourse. The site was under RCRA Corrective Action status, posing significant legal, acquisition, and redevelopment concerns. SME worked closely with RACER Trust to help the team understand the environmental conditions, on-going cleanup and monitoring activities, and potential restrictions for construction and land use (institutional controls). Our role included facilitating project discussions to present strategies for managing potential environmental liability, human exposure, and construction considerations.
SME completed a $130,000 preliminary environmental and geotechnical investigation on the Phase 1 parcel of construction. Our services included conducting Phase I Environmental Site Assessments (ESAs), Phase II ESAs, and BEAs for three parcels comprising the project site. We negotiated a new, streamlined BEA submittal process for roughly 100 BEAs, saving both time and money.
Based on SME’s experience and discussions with the development team, two environmental issues posed the most significant restrictions and costs to the project: 1) an area of residual light non-aqueous phased liquid (LNAPL) hydrocarbon product located in the south-central area of the site, and 2) vapor intrusion concerns for future buildings. Therefore, SME commenced an investigation consisting of numerous direct-push borings and soil gas vapor implants. Results of our investigation demonstrated the designated LNAPL area, which would require an impervious cover, could be reduced by two-thirds of the originally proposed size. We designed multiple options for capping LNAPL and PCB impacted areas and coordinated construction with RACER/EPA. SME’s soil gas investigation also provided data demonstrating that fewer buildings required a vapor mitigation system. To date, we estimate the findings of the preliminary subsurface assessments will result in a project cost savings of approximately $400,000 for the M1 Concourse.
Other geotechnical engineering services included groundwater sampling, test pits, and visual asbestos assessment. SME also provided Construction Materials Services (CMS) during construction phases.
Client Sector
Warehousing and Logistics
Expertise
Environmental, Geotechnical
Location
Michigan

Warehousing And Logistics
Lipari Freezer Warehouse
Ashley Capital redeveloped two former salvage yards for the Lipari Freezer Warehouse. 18 acres of property became a state-of-the-art, 252,000-square-foot freezer, warehouse, and truck terminal building for Lipari Foods, Inc. This brownfield project was complicated by the environmental conditions associated with the long history of auto salvage use dating back to the 1940s.
A variety of debris and car parts as well as releases of petroleum and lead were present across the Lipari Freezer Warehouse site. A particular challenge was the lead in the former auto crushing and storage areas, where lead was present at levels as high as 55,000,000 ppb.
SME conducted extensive site characterization to assist Ashley Capital in developing an environmental management plan for the construction phase that complied with Michigan’s Part 201 due care obligations. Our approach consisted of several strategic rounds of a combination of test pits and soil borings to characterize the contamination and buried debris at the site.
A further challenge was the extensive historical fill. The fill was not suitable for support of typical shallow foundations. SME developed a foundation plan consisting of rammed aggregate piers to extend building loads through the unsuitable fill into natural soil suitable to support the building.
Other noteworthy activities consisted of characterizing the extent of contamination from a leaking underground storage tank (LUST) and conducting the environmental oversight, sampling, and documentation of its removal. We also evaluated the residual petroleum contamination and the potential for vapor intrusion and presented Ashley Capital with several options for mitigating the potential risk.
We also worked with the construction team to develop a landscaping plan that would include exposure barriers to mitigate dermal contact risks associated with the lead contamination left in place. The building is now complete and fully operational and has created a significant number of new jobs.
Client Sector
Warehousing and Logistics
Expertise
Construction Materials, Environmental, Survey
Location
Detroit, MI

Warehousing And Logistics
Wolverine Packing Cold Storage Facility
Wolverine Packing is among the nation’s leaders in production of beef, poultry, and other meat products, filling almost any size order for both international and domestic customers. When embarking on their fifth meat processing and freezing facility, they contracted with Tippmann Innovation, a nationally-recognized specialty industrial cold storage builder. The state-of-the-art Wolverine Packing Cold Storage Facility, located on eight acres of land at the southwest corner of Dequindre Road and Canfield Street in Detroit, includes a freezer area, mezzanine production area, and a shipping and receiving dock.
The property was formerly owned by the City of Detroit and was operated as part of a 14-acre public park. Prior to being a park, the property was comprised of over 70 historical residential and commercial parcels. SME was brought onto the project team to provide environmental assessment of the Wolverine Packing Cold Storage Facility site.
Our team helped Wolverine Packaging improve project economics by securing $2.8 million in brownfield tax increment financing (TIF) for reimbursement of both environmental and non-environmental costs. The plant was also recognized as an industrial development district, making it eligible to receive tax exemptions for 12 years. The project plan included the use of urban stormwater management/green infrastructure to reduce the impact of the development on the City of Detroit’s infrastructure and to improve the environment.
SME also helped the team manage site challenges related to undocumented vacated alleys and easements, historic infrastructure, client expectations, understanding level of risk for options, due care (vapor intrusion) concerns with the Michigan Department of Environment, Great Lakes, and Energy (formerly MDEQ).
SME’s surveying team performed ALTA surveys, construction staking, layout, and as-built services. Our civil team performed land entitlement services, including site planning, construction plans, and permitting for the project. SME also provided construction materials services (CMS), including construction administration during the construction phase. Because our team was easily able to work closely together throughout the project, SME helped the project meet tough deadlines during the limited construction season in Southeast Michigan.
Aside from innovation, the most notable aspect of this project was the revitalizing impact the new facility had on Detroit’s Eastern Market community. Wolverine Packing employs close to 150 residents, and the company also reconstructed Forest Park into a three-acre park, complete with a walking path, basketball courts, baseball field, playground, and workout area for the neighborhood to enjoy.
Client Sector
Energy
Expertise
Environmental, Geotechnical
Location
Bay City, MI

Energy
Bay City Manufactured Gas Plant
Roll back the clock to 1892. The Bay City manufactured gas plant chugs along, converting coal and oil to combustible gas. The gas is distributed throughout the community and used by businesses and residents for cooking, lighting and heating until 1942, when operations on the site are shuttered, leaving behind a site contaminated by coal tar and purifier waste.
Fast forward more than 100 years, when remedial response was completed to facilitate redevelopment of the Bay City Manufactured Gas Plant (MGP) site for mixed residential and commercial use. The project included excavation and in situ soil stabilization (ISS) with cement. Excavation extended to about 22 feet below ground level, which is about 18 feet below the groundwater table and the surface of the nearby Saginaw River. ISS consisted of mixing impacted soil with cement to encapsulate the contaminants, thereby preventing contaminant migration. SME conducted soil borings to evaluate the extent of impact, developed project specifications, and assisted with selection of a qualified remediation contractor.
SME also provided oversite during the installation of six inclinometers and monitored the stability of an existing high voltage underground electrical line. SME designed a sheet pile cofferdam to maintain the stability of the excavation and the high voltage electrical line. In addition, a groundwater dewatering system was installed to allow excavation in a dry condition. SME collected soil samples from the excavated area to verify that impacted soil had been sufficiently removed.
A total of 22,800 tons of soil was excavated and disposed offsite in a State licensed landfill, and about 5,000,000 gallons of groundwater was treated onsite prior to discharge to the City of Bay City wastewater treatment plant (WWTP). ISS operations resulted in about 3,700 cubic yards of soil stabilized with cement.
Restoring former MGP plant sites to safe and productive use is just one way SME’s passionate people build and revitalize our world.
Client Sector
Transportation
Expertise
Geotechnical
Location
Berrien County, MI

Transportation
US-31 Connector
When construction of the US-31 freeway began in southwest Michigan in 1981, its purpose was to connect I-94 and I-96 with I-90/I-80 near South Bend, Indiana. Due to environmental and budgetary constraints, a portion of the US-31 Connector to I-94 in Berrien County, Michigan was never completed.
For nearly 40 years, drivers have exited either I-94 or US-31 onto Napier Avenue to continue their journey into southwest Michigan or northern Indiana. After many years of planning, construction of the US-31 Connector final segment began in 2020.
SME’s geotechnical engineers worked with the design-build team to evaluate the risks associated with design and construction of the proposed bridges, large culverts, and earthwork associated with the project. Bridges utilized mechanically stabilized earth (MSE) abutments and either shallow or deep foundation systems at the interior piers.
SME also provided recommendations for shallow (spread) foundations and deep foundation recommendations including pile types and estimated lengths. External stability analyses were performed for the MSE walls to provide minimum soil reinforcement lengths. SME also assisted during the pre-bid phase to evaluate the conceptual 30% plans and assist the team in developing quantities related to the foundations for the new structures.
Throughout construction, SME assisted with foundation subgrade observations and recommendations for improvement. Some challenges at the bridge and roadway subgrades included improvement of moisture-sensitive silty soils and perched groundwater and isolated undercutting below new foundation elements.
Client Sector
Manufacturing/Industrial Process
Expertise
Construction Materials, Geotechnical
Location
Grayling, MI

Manufacturing/Industrial Process
ARAUCO Particleboard Plant
ARAUCO’s particleboard facility in Grayling, Michigan houses the largest continuous single-line particleboard press in North America, and the second largest in the world. What started as blank canvas on 640 acres situated approximately five miles south of downtown Grayling has been transformed into the ARAUCO particleboard plant, a $400 million, 850,000 sq. foot facility that’s a part of the new world of manufacturing.
This state-of-the-art facility utilizes the latest in technology and a mammoth press to manufacture world-class decorative wood panel products used in home interiors and furniture across North America. A critical component to the success of the project was design of the foundation for the enormous press. The press manufacturer set forth stringent settlement criteria, which could have resulted in significant construction costs related to the ARAUCO Particleboard Plant’s foundation system. SME’s experience and extensive knowledge of the subsurface and soil conditions on the site meant we were well-suited to provide geotechnical assessment and foundation design services that would ultimately keep overall project costs under control.
SME conducted a geotechnical evaluation and, based on the data, designed alternate press foundation systems which met the stringent settlement criteria. Ultimately, the selected design allowed the press to be supported on shallow foundations, eliminating the need for a costly deep foundation system.
The ARAUCO Particleboard Plant features over 60,000 cubic yards of concrete and 1,350 tons of reinforcing steel. In addition to geotechnical engineering services, SME provided full-time Construction Materials Services (CMS) during site balancing and earthmoving activities, including on-site engineering consultation during earthmoving activities. We also provided inspection and testing of soil, aggregate, concrete, mortar, grout, structural steel, ultrasonic weld testing, and asphalt during construction of the facility. SME monitored Proctor tests, gradational analysis, concrete cylinder compressive strength, asphalt core density, mortar, and grout compressive strength to keep the project moving successfully forward.
The ARAUCO Particleboard Plant facility provides significant stimulus to the local and regional economy and places Grayling on the map as a hub of premium panel products.
2018 Michigan Concrete Association Award of Excellence (MCA): Structural – Industrial Award recipient.
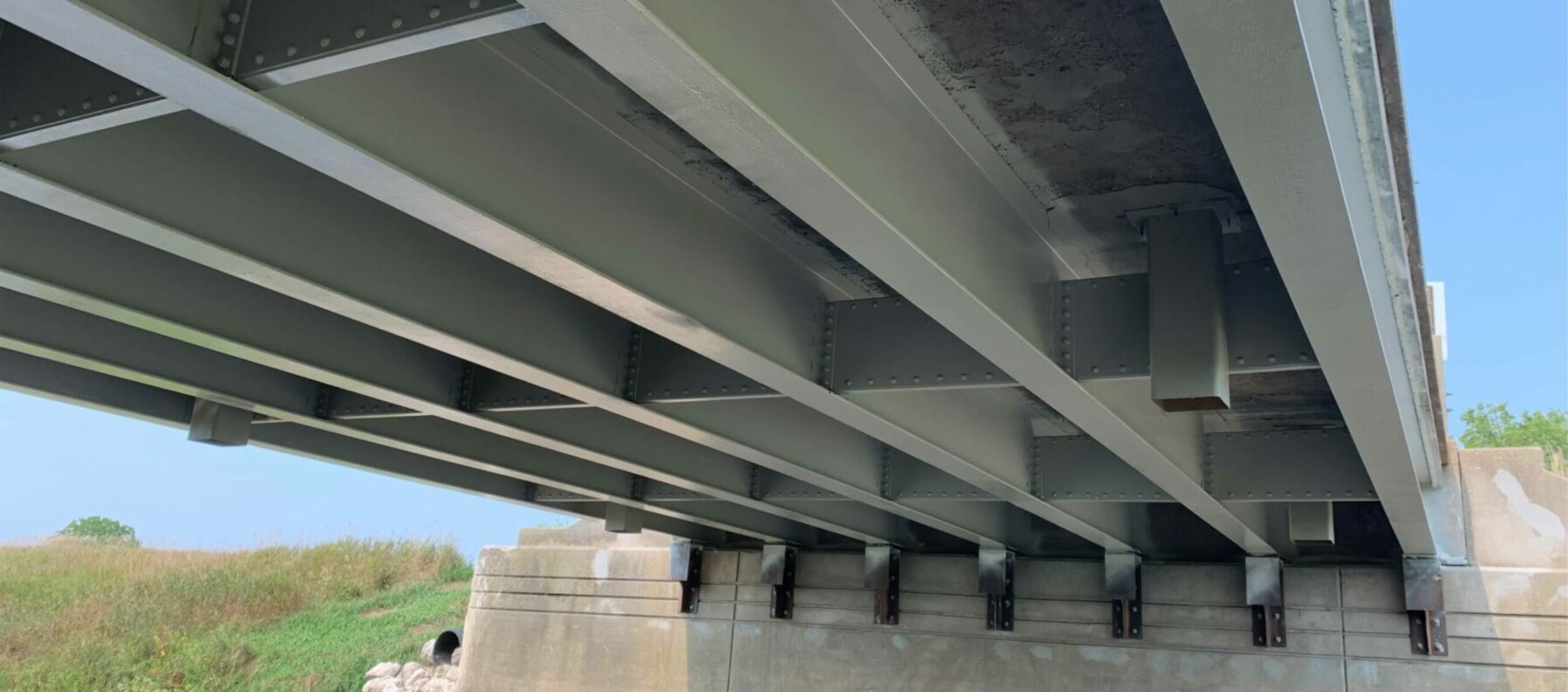
Client Sector
Transportation
Expertise
Construction Engineering Inspection
Location
Clinton County, MI

Transportation
Francis Road Bridge Over Stony Creek
SME’s inspectors were on site for the bridge coating operation inspection on the Francis Road Bridge over Stony Creek in Clinton County, Michigan to verify compliance to the MDOT Proposal and Standard Specifications for Construction.
The Francis Road Bridge is approximately 53 feet long and contains seven structural I-Beams. The approximate area of coatings coverage was 2,600 square feet. The applied coating system consisted of an organic zinc rich primer, intermediate coat, and a top coat.
Our team performed visual assessment of the bridge conditions prior to coating work, and verified that the surface was properly prepared. This included:
- Structural steel cleaning to the specified profile.
- Containment procedures in compliance with EGLE hazardous waste control
requirements.
During application of the coating, SME monitored environmental conditions, verified component mixing and thinning procedures per manufacturer requirements, and verified thickness after application. A final review of the coating confirmed that there were no irregularities and documented compliance with SSPC standards and project specifications. SME’s NACE certified inspector performed a technical quality assurance review of the field inspector’s daily reports. The NACE Inspector provided senior level technical assistance to the SME Construction Engineering Inspection (CEI) technician in regards to Bridge cleaning and coating procedures, specifications and contract compliance.
SME is one of only a few consultants prequalified by MDOT to provide Construction Inspection: Bridge Painting services.
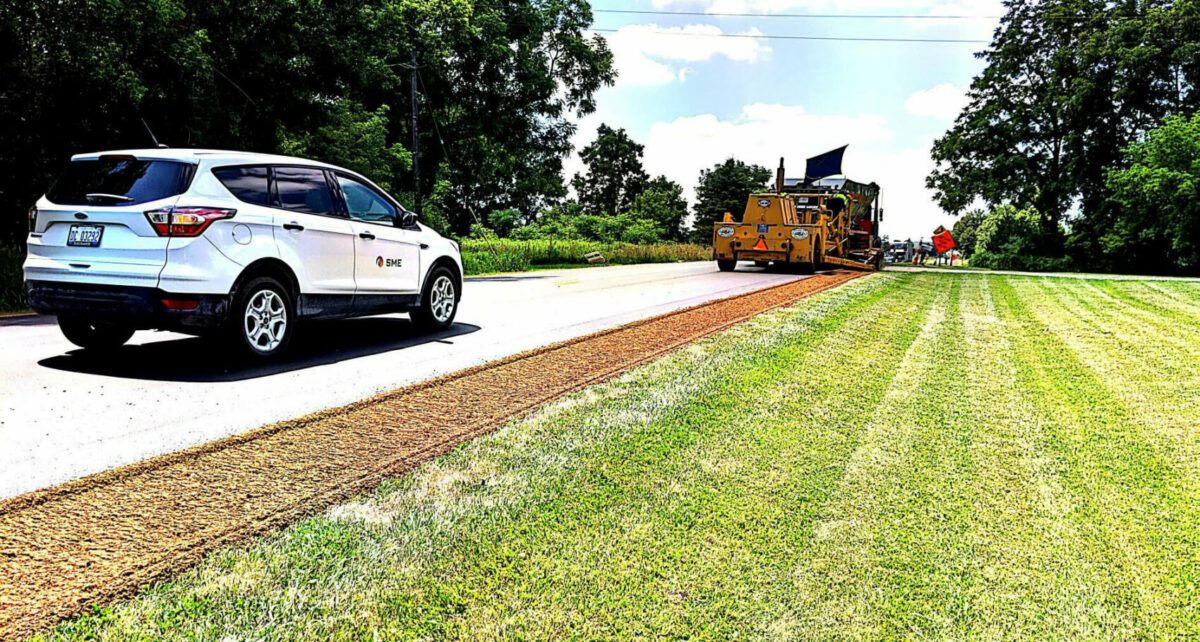
Client Sector
Transportation
Expertise
Construction Engineering Inspection
Location
Branch County, MI

Transportation
Jonesville Road Resurfacing
SME’s Construction Engineering and Inspection team was onsite during the resurfacing of 3.96 miles of Jonesville Road from Fremont Road to Quincy Grange Road in Branch County, Michigan. Working together with Branch County Road Commission (BCRC) and the MDOT Marshall TSC, SME’s team verified construction performance and compliance to the MDOT Proposal and Standard Specifications for Construction.
Our Construction Engineer conducted Preconstruction, Hot Mix Asphalt (HMA) Preproduction, and Project Progress Meetings with the contractor for the Jonesville Road Resurfacing project. SME verified that proper test reports and/or material certifications were reviewed prior to use and that all was completed in a timely manner. Our team final field-measured applicable work items and prepared final summaries for items of work. We also conducted a final inspection and acceptance with MDOT and BCRC before proceeding to project closeout.
Two technicians were on site during HMA paving and placement of shoulder gravel to perform testing and inspection. They performed density tests on the HMA pavement and the Class II shoulders using various testing equipment, including Troxler Nuclear Density Gage, Michigan Cone, and scales as necessary. They also performed aggregate verification sampling for mechanical analysis.
Loose samples of the HMA were obtained from the plant at sampling intervals in accordance with the project requirements. These samples were tested and compared to the approved mix design, verifying that the material met the project specifications.
Client Sector
Development/Redevelopment
Expertise
Environmental, Geotechnical, Construction Materials, Survey
Location
Ann Arbor, MI

Development/Redevelopment
Beekman on Broadway
In 2016, the scene at the intersection of Broadway Street and Maiden Lane in Ann Arbor’s Lower Town neighborhood was all too familiar: a site formerly home to a bustling retail center that had long since outlived its use was plagued with soil, groundwater, and soil gas contamination. Sitting for more than eight years, the Beekman on Broadway site had attained a well-earned reputation as “undevelopable”.
Principal among the challenges to Beekman on Broadway was the migrating volatile organic compound (VOC) groundwater plume that posed a contamination threat to the Huron River, a source of the City’s drinking water and vital habitat to flora and fauna of southeast Michigan. Morningside Group assembled a team of expert consultants, led by SME, that worked closely with regulatory officials to create an effective and economical remedial approach that dovetailed with construction to treat onsite contamination, reduced offsite contaminant migration, and fulfilled due care obligations.
Beyond engineering challenges, the financing of the project was crucial. SME helped Morningside acquire $11 million in brownfield tax-incremental financing (TIF) to offset environmental and infrastructure costs. SME also worked with Washtenaw County and EGLE to secure a $1 million Clean Michigan Initiative (CMI) grant for treatment of the source area.
In addition to the plume remediation, work included onsite and offsite roadway infrastructure and underground utilities, including a 95,000 cubic foot stormwater detention vault, which also serves as the parking structure’s foundation.
Construction of the project’s second and third phases added 372 residential units and more retail space. Today, the site is a vibrant mixed-used community that will be a longstanding local resource.
Client Sector
Development/Redevelopment
Expertise
Environmental, Geotechnical
Location
Rochester, MI

Development/Redevelopment
Frank Rewold & Sons Headquarters
For more than 20 years, the Western Knitting Mills site in downtown Rochester, Michigan went undeveloped due to challenges presented by environmental contaminants from past industrial uses, geotechnical issues, ongoing third-party liability responsibilities, and land use limitations. SME worked with a team deeply committed to the community to develop the Frank Rewold & Sons Headquarters.
The site was first developed in about 1844 and quickly became a significant part of the city’s history. From the mid-1940s through about 1994, the site was occupied by various industrial manufacturing operations.
Frank Rewold & Sons, Inc. (FRS) acquired the property in 1997 and shortly thereafter restored a portion of the property into a brewpub and office building. The remaining portions of the property went unused until 2018 when FRS, a 100-year old Rochester based family business, found themselves rapidly growing and in need of a new building for the Frank Rewold & Sons headquarters.
Various larger greenfield sites were available elsewhere in Metro Detroit, but the historical significance of the site they committed to more than 20 years earlier made it an obvious place to continue their own legacy.
FRS stayed true to their roots and continued their dedication to the community by developing this site for the Frank Rewold & Sons headquarters. FRS met the project challenges with the support of a strong team: FRS, SME, Auger Klein Aller Architects (AKA), Michigan Department of Environment, Great Lakes and Energy (EGLE), and the City of Rochester to overcome hurdles and develop practical design solutions to construct a new 49,000 square-foot, 5-story leading edge office building overlooking the scenic Paint Creek.
Client Sector
Development/Redevelopment
Expertise
Construction Materials, Environmental, Geotechnical
Location
Grand Rapids, MI

Development/Redevelopment
Fulton Place
The development of Fulton Place on the west side of Grand Rapids supported the city’s growing population of Grand Valley State University students by providing adequate housing options. The site was primarily vacant land left over from the realignment of Seward Avenue NW. The Fulton Place development required demolishing old structures to make room for the new building and help revitalize this old part of town.
Rockford Construction retained SME to provide environmental services (i.e. Phase I and II environmental site assessments, soil gas mitigation, BEA, and due care), geotechnical engineering and Construction Materials Services (CMS) for the development and construction of Fulton Place in Grand Rapids, Michigan.
Our team kept in close contact with Rockford Construction and attended the project’s pre-bid meeting. While reviewing the Fulton Place plans, SME identified an opportunity for value engineering. The original design called for an earth retention system (ERS) using tangential augered cast-in-place (ACIP) piles, which would have cost approximately $750,000 and required time-consuming special permission from the City of Grand Rapids. SME redesigned the ERS using cantilevered sheeting that did not require special permission, saving the project time and over $500,000.
This $35-million residential project offers the opportunity for more housing options in this re-emerging part of Grand Rapids. At Fulton Place, residents have the ability to live, work, play, and feel part of the community 24 hours a day. This project fosters a strong feeling of community in the urban core of the city.
Fulton Place is made up of three buildings near the west edge of GVSU’s Pew campus, and includes 10,000 square feet of retail space on the ground level. The first building at 13,000 square feet has seven, 3-story townhomes ranging from 1,400-2,000 square feet. The second 3-story building is 5,500 square feet and houses three, 3-bedroom apartments. The third building is 125,000 square feet. This 5-story building has 102 apartments that are a mix of loft and one-, two- and four-bedroom units. This housing development includes an underground parking structure that extends roughly 7 feet below grade and is adjacent to a city-owned alley.
Client Sector
Transportation
Expertise
Geotechnical
Location
Jeffersonville, IN

Transportation
Salem Road and Lewman Way Sinkhole
Aside from the physical damage they cause, sinkholes create scary visuals and serious hazards. It’s frightening to imagine the ground beneath us suddenly collapsing and forming a void in the ground. Unfortunately, it happens more frequently than most would anticipate, as shown by Salem Road and Lewman Way Sinkhole.
In August 2019, a dropout sinkhole was discovered beneath an existing transformer pad near the intersection of Salem Road and Lewman Way at the River Ridge Commerce Center in Jeffersonville, Indiana. This world-class business and manufacturing park contains more than 6,000 prime acres of land under development along the Ohio River. To save the transformer and prevent further damage and safety risks, the owner called on SME to provide a quick response and geotechnical engineering solutions for the Salem Road and Lewman Way Sinkhole.
Measuring approximately 15 to 16 feet deep, this dangerous sinkhole was surrounded by tall grass and was virtually unnoticeable from a distance. Based on a decade-long relationship rooted in trust, River Ridge Development Authority reached out to SME for help.
By this time, only the ends of the transformer pad were still supported, as the dropout sinkhole undermined most of the soil supporting the pad. The upper 8 feet of the profile consisted of clay soils. The sidewalls of the sinkhole were in danger of collapsing and completely undermining the transformer pad.
Quick repair was needed due to the severity of the dropout sinkhole. SME mobilized to the site immediately to observe site conditions and provide general direction on a course of action. Formal remedial recommendations were provided within 48 hours of our initial site visit.
Recommendations consisted of:
- Thoroughly cleaning the sinkhole via conventional excavation and hydrovac excavation,
- Plugging the sinkhole with appropriately-sized crushed aggregate (to permit subsurface drainage while stabilizing the sinkhole),
- Construction of a concrete cap spanning the exposed limestone bedrock surface prior to re-setting the transformer pad.
SME also provided general guidance and consulting during the remedial phase. To the owner’s delight and great relief, the transformer was saved, remedial expenses were minimized as a result of quick action, and the hazard was mitigated.
Client Sector
Development/Redevelopment
Expertise
Construction Materials, Environmental
Location
Utica, MI

Development/Redevelopment
Jimmy John’s Field
The transformation of two landfills in the City of Utica into Jimmy John’s Field, a $15 million minor league baseball stadium with a 500-space public parking lot, community playground, and connection to established hiking and biking trails seemed daunting at first, if not impossible. But when the developer and community rallied to support the cause, they hit a home run.
General Sports & Entertainment, SME, the City of Utica, Macomb County, and other local supporters worked together to bring minor league professional baseball to metro Detroit. With help from the State of Michigan and the United States Environmental Protection Agency (USEPA), the team secured $3 million in funding to address environmental and constructability issues associated with the landfills at the Jimmy John’s Field site.
Redeveloping the landfill sites posed many challenges, including dealing with 15 to 30 feet of unconsolidated waste material that was buried along the east and west side of the Clinton River. The site also included 26,000 cubic yards of waste material from a failed 2007 development that was previously excavated and stockpiled on site.
The historic waste created environmental contamination and geotechnical settlement challenges. Another challenge was establishing a level playing field. Simply grading the site and removing waste material was not an option due to the cost premium of disposing all the waste material at a licensed landfill. SME led the project team to evaluate numerous grading and foundation scenarios to reduce the impact of contamination and settlement risks. The final plan incorporated deep foundations for site structures and strategically placing mechanically stabilized earth (MSE) walls to confine the historic waste and soil that was to remain on site.
Yet another challenge for Jimmy John’s Field was finding a way to install deep foundations with the uncertainty of what lies below the ground surface from years of undocumented dumping. The team designed stadium foundations utilizing 12 to 15-inch diameter pipe piles (micropiles). This eliminated the need for waste excavation and disposal costs. The 320 micropiles were installed through waste and into the underlying hardpan to support the structures, stadium lighting, and awesome 80-foot wide LED scoreboard.
SME also designed various environmental response measures to protect fans and the environment from the historic waste materials and related contamination hazards, including methane gas. We worked closely with the EGLE (formerly MDEQ), contractors, and suppliers to design and monitor a passive depressurization system beneath enclosed building spaces to collect and vent methane gas away from the buildings. The ball field, right field berm, and landscaped areas were engineered with a geotextile fabric layer to cover the waste materials, preventing direct contact and erosion.
Our team was passionate about revitalizing this site, a 75-year-old environmental challenge, for the community and bringing this wonderful asset to the city of Utica and to the Metro Detroit area.






